Welcome to our press section
In our press section you will find the latest press releases as well as general company information to download.
For media enquiries, please contact Carolin Grimm, Head of Public Relations.
The latest press releases
Labor- und Bürogebäude LAB 1: Fertigstellung noch in diesem Jahr
2024-05-03
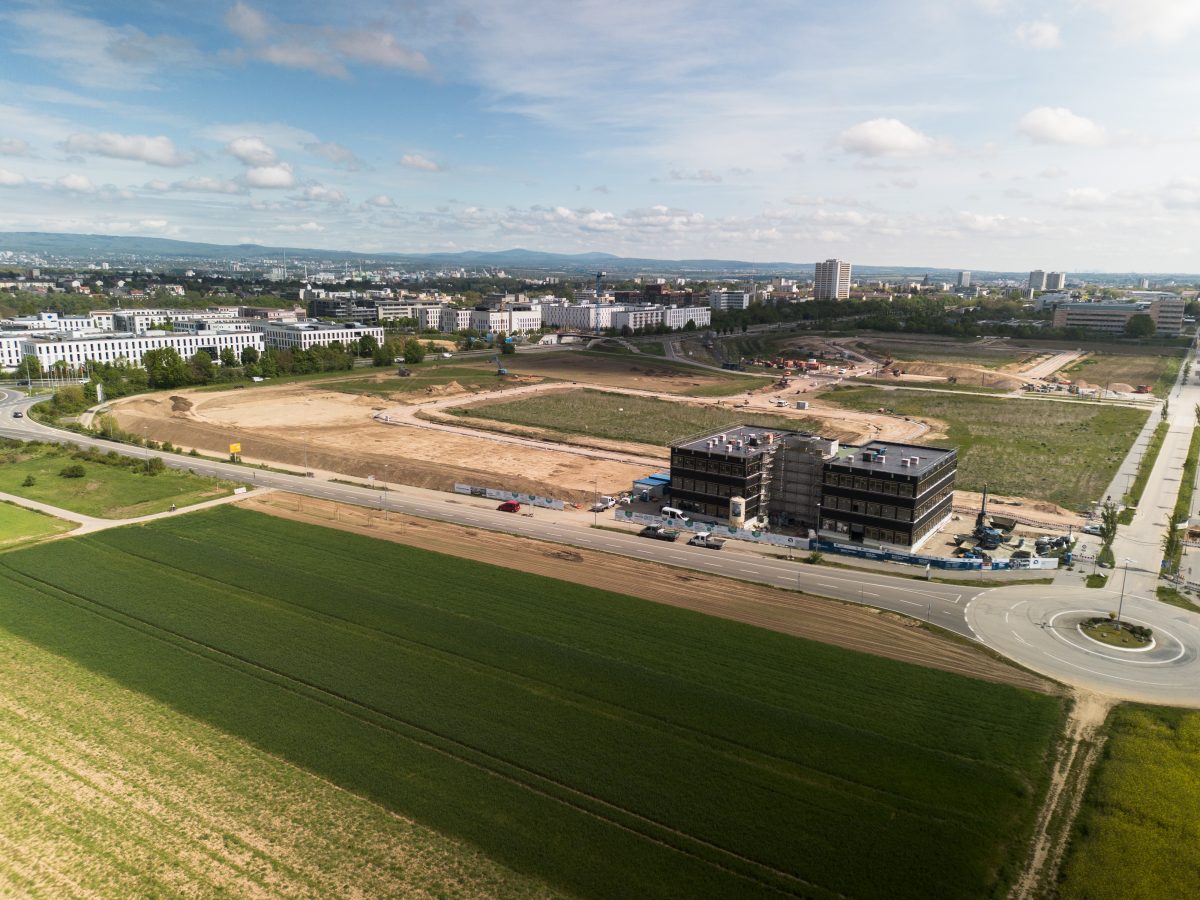
Ein Jahr nach dem Spatenstich hat das Auftaktgebäude für den neuen Biotech-Standort am Mainzer Stadteingang deutlich Gestalt angenommen. Die Innovationspark Mainz GmbH & Co. KG, ein Zusammenschluss der regionalen Investoren J. Molitor Immobilien GmbH, G.L. Kayser Immobilien GmbH und IGM Immobilien Gesellschaft Mainz mbH, teilt mit: „Das erste Labor- und Bürogebäude der `Innovationlabz´ wird bereits in diesem Jahr bezugsfertig sein.“ Ursprünglich war die Fertigstellung für den von Ries + Ries Architekten gestalteten, ca. 3.000 qm großen Bau für Sommer 2025 geplant. Das LAB 1, in dem unter anderem die Unternehmen Lifecare und Lignilabs ansiedeln werden, entsteht auf dem neuen Biotech-Campus in direkter Nachbarschaft zur Universität Mainz und zahlreichen Forschungsinstituten. Mit dem LAB 2 ist bereits der nächste Bauteil der „Innovationlabz“ in konkreter Planung. Hier werden auf ca. 9.000 qm unter anderem auch Coworking-Flächen mit flexibel anmietbaren Labor- und Büroarbeitsplätzen entstehen.
Bildnachweis: Innovationspark Mainz/Tim Lunkenheimer
Please send press inquiries to:
Carolin Grimm
Phone: 00496132-995528
email: presse@molitor-immobilien.de
Alte Brauerei: Neues Wohnquartier mit Rheinblick - und Signalwirkung
2024-04-22
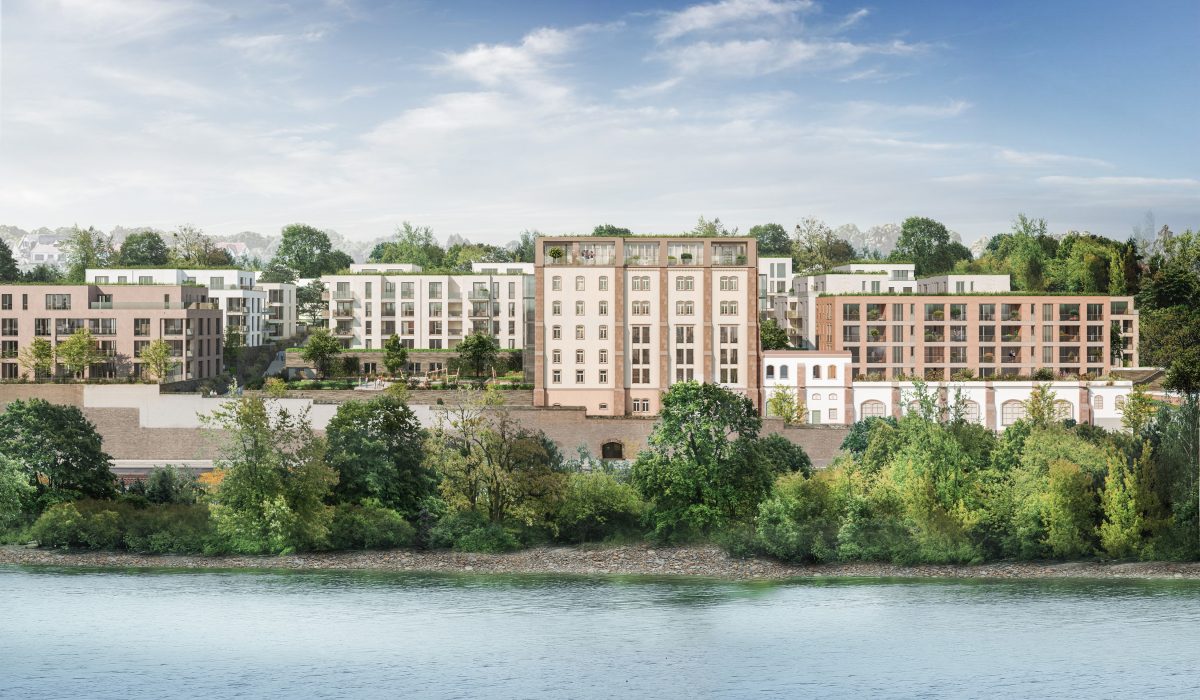
Pressemitteilung der FiMo GmbH & Co. KG vom 22. April 2024
200 Wohnungen in direkter Rheinnähe: Das ehemalige Brauereigelände in Mainz-Weisenau verwandelt sich in großen Schritten in ein modernes Wohnquartier. Das Ensemble verbindet den historischen Charme des alten Brauereigebäudes mit urbanen Neubauten. In der beeindruckenden Säulenhalle entstehen zudem Gewerbeflächen mit außergewöhnlichem Flair. Projektentwickler ist die FiMo GmbH & Co. KG, ein Gemeinschaftsunternehmen der J. Molitor Immobilien GmbH und der Fischer & Co. GmbH & Co. KG.
Wohnquartier in direkter Rheinnähe
Die 200 Wohnungen des von gmp International, Hamburg, und Faerber Architekten, Mainz, gestalteten Quartiers verteilen sich auf insgesamt 15 Gebäude, darunter das historische Gebäude der früheren Rheinischen Brauerei. „Die Lage in direkter Rheinnähe hat bei der Gestaltung des Quartiers eine besondere Rolle gespielt“, unterstreicht Manuel Ludwig, Vertriebsleiter der J. Molitor Immobilien GmbH. „Ein großer Teil der überwiegend mit bodentiefen Fenstern ausgestatteten Wohnungen bietet direkten Rheinblick“, ergänzt Frank Röhr, Geschäftsführer der Fischer & Co. GmbH & Co. KG. Balkone, Terrassen und Dachterrassen sorgen für private Aufenthaltsqualität im Freien. Begrünte Außenanlagen und Quartiersplätze eröffnen Raum für eine lebendige Nachbarschaft.
Ein Zuhause für alle Generationen
Die Wohnungszuschnitte variieren zwischen 1 – 4 Zimmern und ca. 36 m² bis ca. 150 m². Vom kompakten Singleappartement über die Familienwohnung bis zum Penthaus bildet sich im Quartier „Alte Brauerei“ das gesamte Spektrum modernen Stadtlebens ab. Auch Senioren sind als Zielgruppe im Blick: „Das Quartier ist auch ein ideales Zuhause für ältere Menschen, die aus dem Eigenheim mit mehreren Stockwerken in ein barrierefreies Zuhause wechseln möchten“, so Manuel Ludwig, der schon viele Senioren beim Verkauf ihres Eigenheims zugunsten eines altersgerechten Domizils unterstützt hat.
Nachhaltiges Quartierskonzept
Ein breites Service-Angebot von der Quartiersapp bis hin zur Paketstation wird den Bewohnern den Alltag im Quartier erleichtern. Besonderer Wert wird auf
Nachhaltigkeit gelegt. „So wird das Quartier über ein Brunnensystem umweltfreundlich beheizt, das im Sommer auch zur Kühlung genutzt werden kann“, erklärt Molitor-Geschäftsführer Tim Gemünden. Photovoltaik, E-Ladestationen in der Tiefgarage, Dachbegrünungen und umfangreiche Bepflanzungen als Beitrag zum Artenschutz und einem verbesserten Mikroklima runden das Nachhaltigkeitskonzept des Quartiers ab.
Positives Signal für den Wohnungsbau
Zwar ist die Vermarktung der Wohnungen gerade erst gestartet. Doch schon jetzt sieht Molitor-Vertriebsleiter Manuel Ludwig eine positive Tendenz. Die Interessentenliste sei lang, gerade auch bei Kapitalanlegern. Sechs Wohngebäude werden im ersten Bauabschnitt errichtet. Für drei der sechs Gebäude laufen bereits fortgeschrittene Verkaufsverhandlungen über den Erwerb ganzer Wohngebäude. Kaufinteressenten sind regionale private Anleger, die auf dem Areal langfristig investieren wollen. „Durch das Wachstumschancengesetz und die damit verbundenen Steuervorteile sowie die aktuell sinkenden Zinsen sind Immobilien für Kapitalanleger wieder deutlich attraktiver geworden“, so Manuel Ludwig. Konkret wirke sich die neu beschlossene degressive AfA in Höhe von 5 % für den Kauf von Neubauimmobilien als Kapitalanlage positiv auf die Nachfrage nach Immobilien zur Vermietung aus. „Das ist auch für den Wohnungsmarkt ein erfreuliches Signal“, so Manuel Ludwig. „Denn wenn Wohnungen als Anlageobjekt an Attraktivität gewinnen, hat das auch auf den Wohnungsbau insgesamt positive Effekte.“ So leistet auch das Wohnquartier „Alte Brauerei“, in dem unter anderem 42 sozial geförderte Wohnungen für niedrige und mittlere Einkommen geschaffen werden, einen wichtigen Beitrag zur Wohnraumversorgung in Mainz.
Molitor: Nächstes Wohnquartier bereits in Planung
Mit dem Wohnquartier „Alte Brauerei“ setzt die J. Molitor Immobilien GmbH ihr Engagement für den Wohnungsbau in Mainz konsequent fort. Wie auch in den Quartieren „An der Krimm“ in Mainz-Gonsenheim sowie den Quartieren „Hildegardis – Die Stadtoase“ und „Am Rodelberg“ – beide in der Mainzer Oberstadt – ist auch beim Quartier „Alte Brauerei“ 25 % sozial geförderter Wohnungsbau für Haushalte mit niedrigen und mittleren Einkommensgruppen integriert. Als nächstes will Molitor gemeinsam mit anderen Partnern mit dem Wohnquartier „Am Schützenhaus“ im Stadtteil Hartenberg-Münchfeld den Mainzer Wohnungsbau voranbringen. Bei reibungslosem Verlauf des Baugenehmigungsverfahrens könnten auch „Am Schützenhaus“ bereits im Herbst die Bagger rollen.
Presserückfragen bitte an:
Carolin Grimm carolin.grimm@gemuenden-bau.de Tel. 06132-995528
Please send press inquiries to:
Carolin Grimm
Phone: 00496132-995528
email: presse@molitor-immobilien.de
Neues Biotech-Areal: Baustart für LAB 2 mit Coworking-Spaces noch für dieses Jahr geplant
2024-05-08
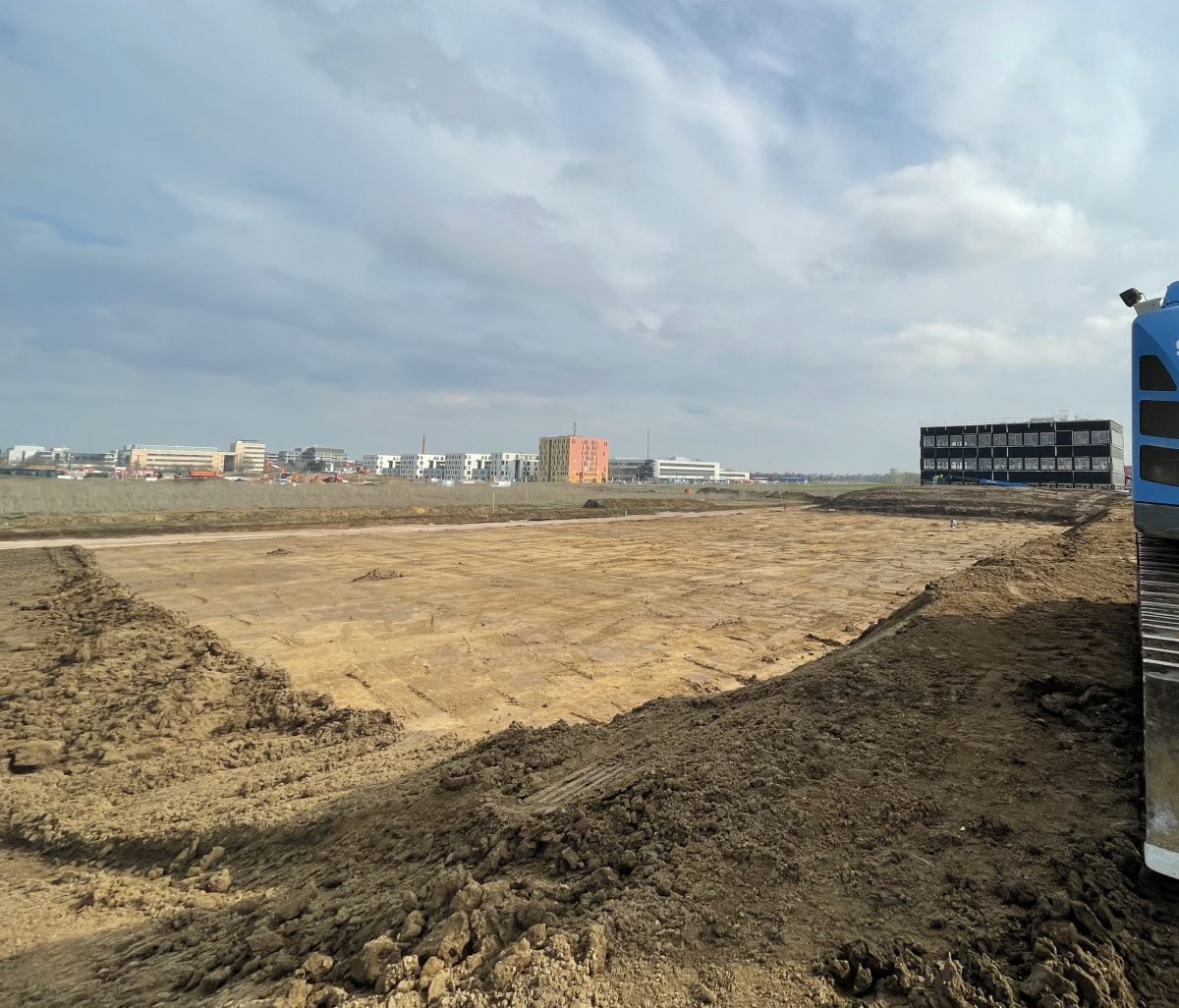
Mit dem Labor- und Bürogebäude LAB 2 soll noch in diesem Jahr der Baustart für das zweite Labor- und Bürogebäude auf dem neuen Mainzer Biotechnologiegelände erfolgen. Die Baugenehmigung für das LAB 2, direkt an der Eugen-Salomon-Straße und in Nachbarschaft zu Universität und Hochschule, ist erteilt. Während die Archäologen in den kommenden Monaten das Gelände auf Relikte aus der Vorzeit untersuchen, steigen die Projektentwickler der Innovationspark Mainz GmbH & Co. KG in die konkrete Werkplanung für das LAB 2 ein. Schon jetzt ist klar: Mit dem Labor- und Bürogebäude LAB 2 kommen neue, flexible Angebote hinzu: Auf ca. 9.000 m² werden neben individuell geplanten und fest vermieteten Flächen auch flexible Arbeitsbereiche und Coworking-Spaces mit Gemeinschaftsflächen zur Verfügung stehen. So werden im LAB 2 sowohl Labortische als auch Büroarbeitsplätze auch für Kurzzeitnutzungen anmietbar sein. „Damit wird der Campus-Gedanke mit Leben gefüllt und der Rahmen für wissenschaftlichen Austausch und optimale Synergieeffekte geschaffen“, so F. Albrecht Graf von Pfeil, Geschäftsführer der Innovationspark Mainz GmbH & Co. KG. Das Konzept kommt an. So sind die Projektentwickler bereits mit mehreren Mietinteressenten aus der Biotech- und Life Science Branche im Gespräch. Wann genau der Baustart erfolgt, hängt nun auch vom Verlauf der archäologischen Grabungen ab. Die Investoren hoffen, dass noch in diesem Jahr die Bagger rollen können.
Please send press inquiries to:
Carolin Grimm
Phone: 00496132-995528
email: presse@molitor-immobilien.de
Trainieren mit Aussicht: Weiterer Mieter für den Gesundheitscampus Flörsheim
2024-03-15
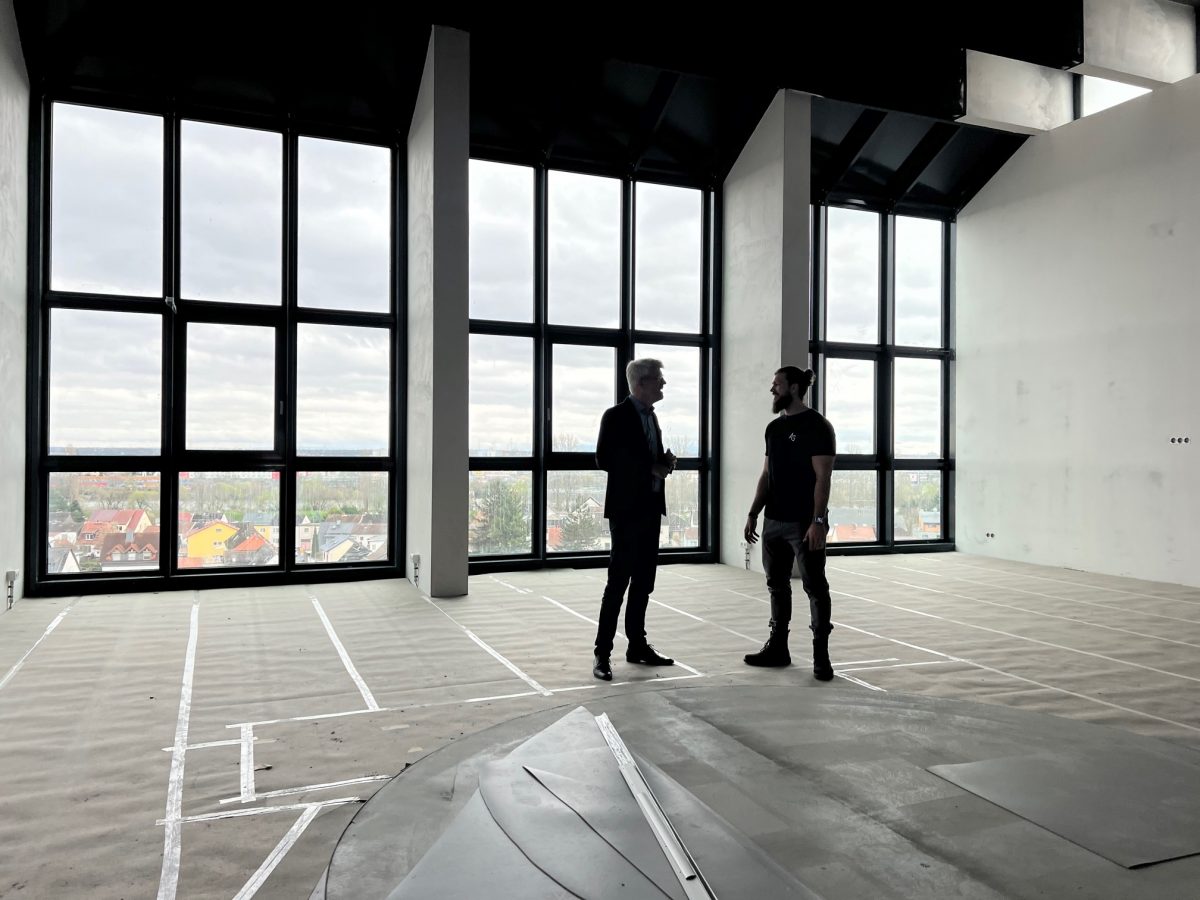
Für den Gesundheitscampus MainMED in Flörsheim steht ein weiterer Nutzer fest. Die Fitnessstudio-Gruppe Aktiv & Gesund wird in der ehemaligen Kapellenfläche im sechsten Stock ein Studio eröffnen. „Das wird ein unfassbar schickes Studio“, freut sich Fitnessexperte Sven Singhoff von Aktiv & Gesund. Die Lage im sechsten Obergeschoss in Kombination mit der 6,50 Meter hohen, raumbreiten Fensterfront ermöglicht ein Training mit spektakulärer Aussicht über Flörsheim. Zurzeit sind noch die Handwerker im Einsatz. Die Malerarbeiten, der Elektroausbau und die Sanitärinstallationen laufen auf Hochtouren. Schon bald sollen hier die Flörsheimer und natürlich auch Menschen aus dem Umland ins Schwitzen kommen. Mit einer Pre-Opening-Phase wir das neue Studio bereits in der zweiten Aprilhälfte erstmals seine Pforten öffnen.
Das Angebot von Aktiv & Gesund richtet sich an Sportbegeisterte und solche, die es werden wollen und hat dabei von Jugendlichen bis Senioren alle Altersgruppen im Blick. Zur modernen Ausstattung des Studios gehört unter anderem ein vollautomatisiertes Zirkel-Krafttraining. Über ein Armband, auf dem die individuellen Voreinstellungen gespeichert sind, passen sich die verschiedenen Geräte automatisch auf den jeweiligen Trainingsbedarf an. „So ist sichergestellt, dass man sich beim Training nie überlastet, aber vor allem auch nicht unterbelastet“, erklärt Singhoff schmunzelnd und fügt hinzu: „Schließlich wollen unsere Mitglieder mit ihrem Workout Erfolge erzielen“. Weitere Angebote des Studios sind unter anderem klassisches Freihanteltraining und funktionelle Übungen speziell als Prophylaxe im fortgeschrittenen Alter. Ein krankenkassenbezuschusstes Präventionstraining unterstützt auch Sportmuffel dabei, den Einstieg in einen gesünderen Lebensstil zu finden.
Das Netzwerk des Gesundheitscampus mit vielfältigen medizinischen Expertisen wie unter anderem Orthopädie und Physiotherapie im direkten Umfeld sieht Singhoff als Gewinn: „Wir können hier alle nur voneinander profitieren“, betont der Fitnessexperte. „So können wir unseren Kunden bei konkretem medizinischem Bedarf direkt Ansprechpartner im selben Gebäude empfehlen“.
Lars Heimann, Geschäftsführer der J. Molitor Immobilien GmbH, die den Gesundheitscampus MainMED entwickelt, ergänzt: „Wir freuen uns, dass wir für die Kapellenfläche eine Nutzung gefunden haben, von der die Flörsheimer regelmäßig und in so besonderer Weise profitieren können“, so Heimann. Auch insgesamt gehe es mit dem Großprojekt Gesundheitscampus auf die Zielgerade. Anfang März ist die Bahnhofs-Apotheke in den Gesundheitscampus umgezogen. Zudem bereichert seit Anfang des Jahres die Allgemeinarztpraxis Dres. Hölscher & Drossard den Campus. In der Privatklinik im 1. OG werden ab April 2024 die ersten Operationen durchgeführt. Weitere Nutzer, wie z.B. die Dialyse, die Kardiologie, das Sanitätshaus sowie das Bistro GenussWerk werden in den kommenden Wochen ihre neuen Flächen eröffnen. Somit werden nun auch die teilweise als Interimslösung für Arztpraxen genutzten Wohnungen frei. Mietinteressenten können sich über mieten@molitor-immobilien.de für den Vermietungsstart registrieren. Für Ärzte und Bürosuchende gibt es noch einzelne Flächenangebote im Gesundheitscampus, nähere Infos unter www.molitor-immobilien.de.
Please send press inquiries to:
Carolin Grimm
Phone: 00496132-995528
email: presse@molitor-immobilien.de
Bauantrag eingereicht: 126 sozial geförderte Wohnungen „Am Schützenhaus“ in Mainz
2024-03-04
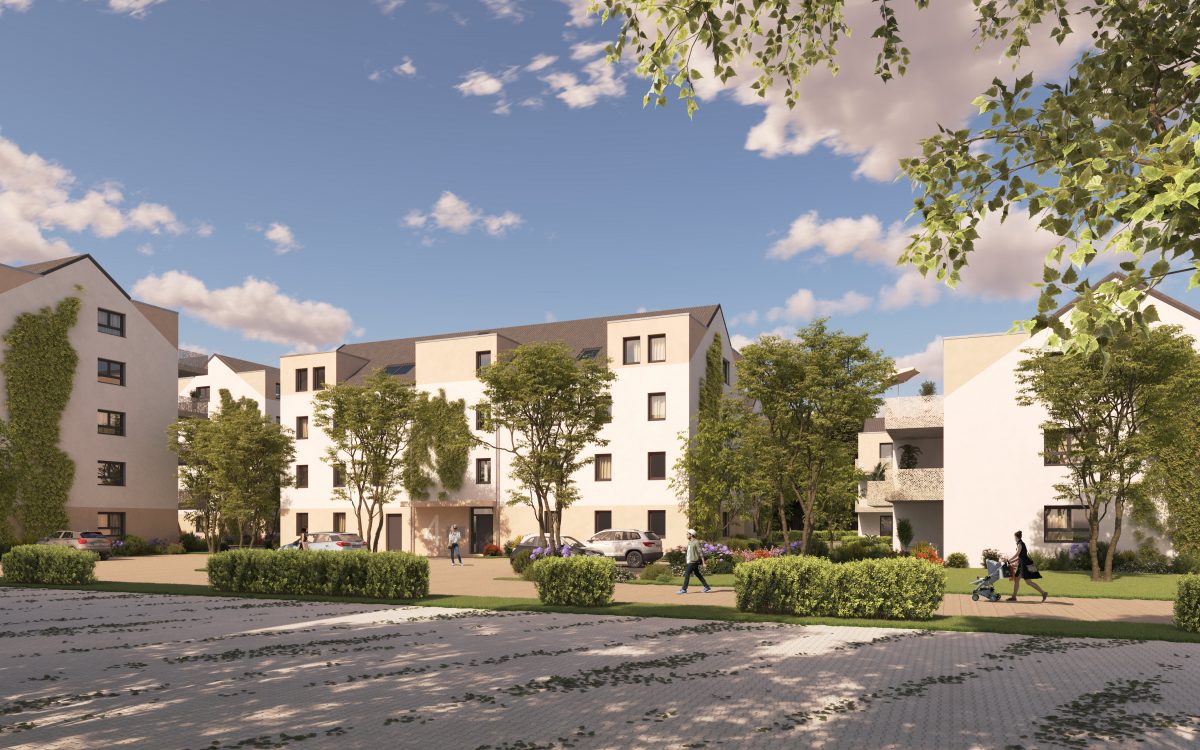
Gute Nachrichten für den angespannten Mainzer Wohnungsmarkt: Die PG Fort Gonsenheim GmbH, ein Gemeinschaftsunternehmen der Rheinhessen Sparkasse, der Volksbank Darmstadt Mainz eG und der J. Molitor Immobilien GmbH, hat am Freitag den 1. März 2024 den Bauantrag für das Wohnquartier „Am Schützenhaus“ in Mainz Hartenberg-Münchfeld eingereicht. Mit dem Quartier, bestehend aus insgesamt 126 sozial geförderten Wohnungen, wollen die Investoren zeitnah einen wichtigen Beitrag zur Wohnraumversorgung in der Landeshauptstadt leisten.
Möglich macht dies eine Sonderregelung der Bundesregierung (“Baulandmobilisierungsgesetz” / Grundlage Neufassung §201 a BauGB, iV. mit § 31 III BauG) , die eigens mit dem Ziel der zügigen Wohnraumschaffung in Gebieten mit angespannter Wohnungslage erlassen wurde. Die Planung für das Quartier „Am Schützenhaus“ ist bereits mit der für die soziale Wohnraumförderung zuständigen Investitions- und Strukturbank Rheinland-Pfalz (ISB) vorabgestimmt. Bei reibungslosem Verlauf des Baugenehmigungsverfahrens könnten somit bereits im Herbst 2024 die Bagger rollen.
„Wir freuen uns, dass wir angesichts der Wohnraumknappheit in Mainz hier ein starkes, positives Zeichen setzen können“, so Dr. Wolfram Pika, Mitgeschäftsführer der Projektgesellschaft. Mit dem Quartier wollen die Investoren für eine breite Zielgruppe bezahlbares Wohnen in Mainz ermöglichen. Durch unterschiedliche Förderstufen sei eine gute Durchmischung des mit 100 Prozent sozialer Förderung geplanten Quartiers sichergestellt. So ist die Hälfte der Wohnungen für Menschen mit mittleren Einkommen vorgesehen, die es aufgrund der hohen Mietpreise ebenfalls schwer haben, in Mainz eine Wohnung zu finden. „Mit dem Wohnquartier `Am Schützenhaus´ möchten wir ein Zuhause schaffen, in dem sich auch die Polizistin und der Laborant mit ihren zwei Kindern eine Wohnung in Mainz leisten können“, ergänzt Yvonne Rosenberger, Direktorin Immobilien der Rheinhessen Sparkasse und verbindet damit ein klares Bekenntnis zum Standort Mainz. Auch angesichts der wirtschaftlichen Dynamik mit weiteren großen Ansiedlungen wie etwa im Bereich der Biotechnologie sei es jetzt ein Gebot der Stunde, gemeinsam mit der Stadt Mainz den Wohnungsbau kraftvoll voranzubringen.
Bildnachweis: PG Fort Gonsenheim GmbH
Please send press inquiries to:
Carolin Grimm
Phone: 00496132-995528
email: presse@molitor-immobilien.de
LU: Quartier Mainz: Edeka Südwest sichert sich Top-Lage / Bereits 70 % des LU: vermarktet
2024-02-23
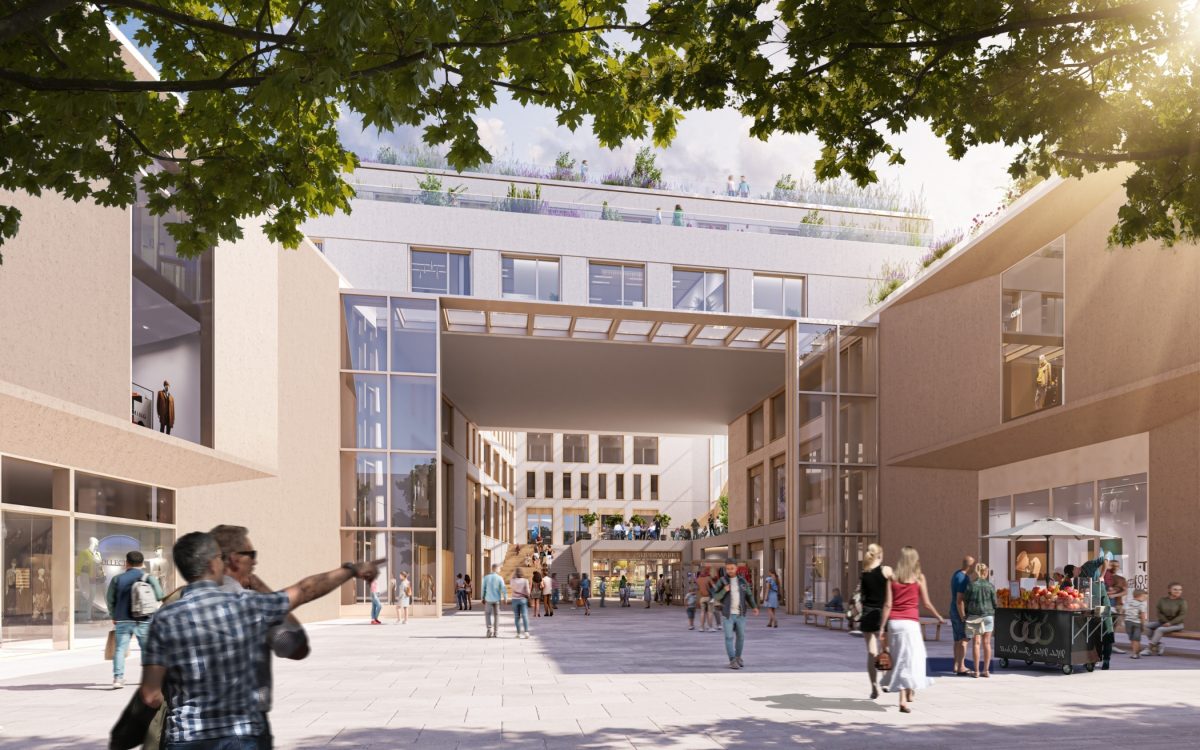
LU: Quartier Mainz: Edeka Südwest sichert sich Top-Lage / Bereits 70 % des LU: vermarktet
An der Mainzer Ludwigsstraße, einer der Haupteinkaufsstraßen der rheinland-pfälzischen Landeshauptstadt, entwickeln die J. Molitor Immobilien GmbH und die Sparkasse Rhein-Nahe das neue Innenstadt-Quartier LU:. Mit einem ambitionierten Mixed Use-Angebot aus Handel, Kultur, Gastronomie und Hotel soll das LU: zum neuen pulsierenden Anziehungspunkt in der Mainzer City werden. Das Konzept kommt an: Bereits 70 % der Flächen des LU:Quartiers sind vermarktet. Mit EDEKA Südwest hat sich jüngst ein namhafter Player die Pole Position für den innerstädtischen Lebensmitteleinzelhandel gesichert. „EDEKA ist weit mehr als nur Nahversorgung“, unterstreicht Molitor-Geschäftsführerin Tina Badrot. „EDEKA ist ein Garant für zeitgemäße und attraktive Einkaufserlebnisse und passt damit perfekt zum gehobenen Konzept des LU:Quartiers“. Gleichzeitig bereichere EDEKA Südwest als neues Gesicht die Einzelhandelslandschaft in der Mainzer Innenstadt. Geplant ist ein hochmoderner Lebensmittelmarkt, der auf rund 1.600 m² Verkaufsfläche die klassischen Stärken eines EDEKA-Vollsortiments entfaltet: angefangen bei der großen Auswahl frischer Lebensmittel über bekannte Marken, beliebte EDEKA-Eigenmarken und Artikel auf Discountpreisniveau bis hin zu kompetenter Beratung an den Bedientheken für Fleisch, Wurst, Käse und Fisch sowie einem Backshop. Durch die zentrale Lage adressiere der Vollsortimenter unterschiedliche Zielgruppen, betont Irina Schmidt, Gebietsexpansionsleiterin EDEKA Südwest: „Lage und Infrastruktur sind ideal sowohl für spontanes Shopping beim Innenstadtbummel als auch für den Großeinkauf mit PKW“. Durch ÖPNV-Knotenpunkte im direkten Umfeld, ein angeschlossenes Parkhaus mit rund 300 Stellplätzen sowie ein Fahrradparkhaus biete das LU: optimale Erreichbarkeit.
LU:Quartier punktet mit weiteren namhaften Ankermietern
Konzept und Toplage des LU: wissen auch weitere namhafte Ankermieter zu schätzen. So ist bereits auch der Mietvertrag mit der Mannheimer Modehaus-Gruppe Engelhorn unter Dach und Fach, die mit einem Sportkonzept ansiedeln wird. Insgesamt werden rund 10.000 m² Handelsfläche im LU:Quartier entstehen. Zudem wird die tristar-Gruppe aus Berlin ein 197-Zimmer-Hotel der Marke TRIBE eröffnen, das unter anderem Tagungsräume, Co-Working -Spaces, Fitnessbereich und Rooftop-Gastronomien bieten wird. Vom Startschuss für den zweiten Bauabschnitt, in dem die Ankermieter EDEKA, tristar und Engelhorn ansiedeln werden, ist im Laufe der zweiten Jahreshälfte 2024 auszugehen. Wenn alles nach Plan läuft, soll noch 2026 das Band durchgeschnitten werden.
Innenstadtquartier mit Erlebnisfaktor
Eine tragende Säule des Quartiers ist der Erlebnischarakter. Neben der beeindruckenden Dachgartenlandschaft mit Gastronomien und Weitblick wird auch das Erdgeschoss zur Erlebniswelt werden. Dort soll eine große Pop-up-Halle für viel Abwechslung sorgen. „Auf rund 540 m² wird die Fläche Raum für Markenpräsentationen, Streetfood-Angebote, Stände von lokalen Publikumslieblingen und Veranstaltungen bieten“, so Volker Schick von der
Sparkasse Rhein-Nahe. Komplettiert wird der Erlebnisfaktor des LU:Quartiers durch frequenzbringende Kultur. So wird in den ersten Bauabschnitt des LU: auch ein großer Proben- und Konzertsaal des bundesweit renommierten Staatstheaters Mainz integriert sein und zur Strahlkraft des Quartiers beitragen.
Nachhaltiges Gebäudekonzept
Besonderes Augenmerk wird bei der Quartiersentwicklung auf ökologische Nachhaltigkeit gelegt: Beim Rohbau werden Zuschlagstoffe aus recyceltem Betonabbruch verwendet. Mit Blick auf die Energie- und Stromversorgung kommen Geothermie, adiabate Kühlung und Photovoltaik zum Einsatz. Zudem wird das LU:Quartier mit umfangreichen Dach- und Fassadenbegrünungen versehen. Baumneupflanzungen tragen zu einem verbesserten Mikroklima bei. Die Tiefgarage wird für E-Mobilität vorgerüstet.
Zu Edeka Südwest
Edeka Südwest mit Sitz in Offenburg ist eine von sieben Edeka-Regionalgesellschaften in Deutschland und erzielte im Jahr 2022 einen Verbund-Außenumsatz von 10,3 Milliarden Euro. Mit rund 1.130 Märkten, größtenteils betrieben von selbstständigen Kaufleuten, ist Edeka Südwest im Südwesten flächendeckend präsent. Das Vertriebsgebiet erstreckt sich über Baden-Württemberg, Rheinland-Pfalz und das Saarland sowie den Süden Hessens und Teile Bayerns. Zum Unternehmensverbund gehören auch der Fleisch- und Wurstwarenhersteller Edeka Südwest Fleisch, die Bäckereigruppe Backkultur, der Spezialist für Schwarzwälder Schinken und geräucherte Produkte Schwarzwaldhof, der Mineralbrunnen Schwarzwald-Sprudel, der Ortenauer Weinkeller und der Fischwarenspezialist Frischkost. Einer der Schwerpunkte des Sortiments der Märkte liegt auf Produkten aus der Region. Im Rahmen der Regionalmarke „Unsere Heimat – echt & gut“ arbeitet Edeka Südwest beispielsweise mit mehr als 1.500 Erzeugern und Lieferanten aus Bundesländern des Vertriebsgebiets zusammen. Der Unternehmensverbund, inklusive des selbständigen Einzelhandels, ist mit rund 47.000 Mitarbeitenden sowie etwa 3.000 Auszubildenden in rund 40 Berufsbildern einer der größten Arbeitgeber und Ausbilder in der Region.
Projektentwickler
Das Innenstadtquartier LU: ist eine gemeinsame Projektentwicklung der J. Molitor Immobilien GmbH und der Sparkasse Rhein-Nahe. Die Vermieterseite wurde in der Vertragsverhandlung durch ambas Real Estate beraten.
Please send press inquiries to:
Carolin Grimm
Phone: 00496132-995528
email: presse@molitor-immobilien.de
Molitor continues to invest in housing construction
2023-12-07
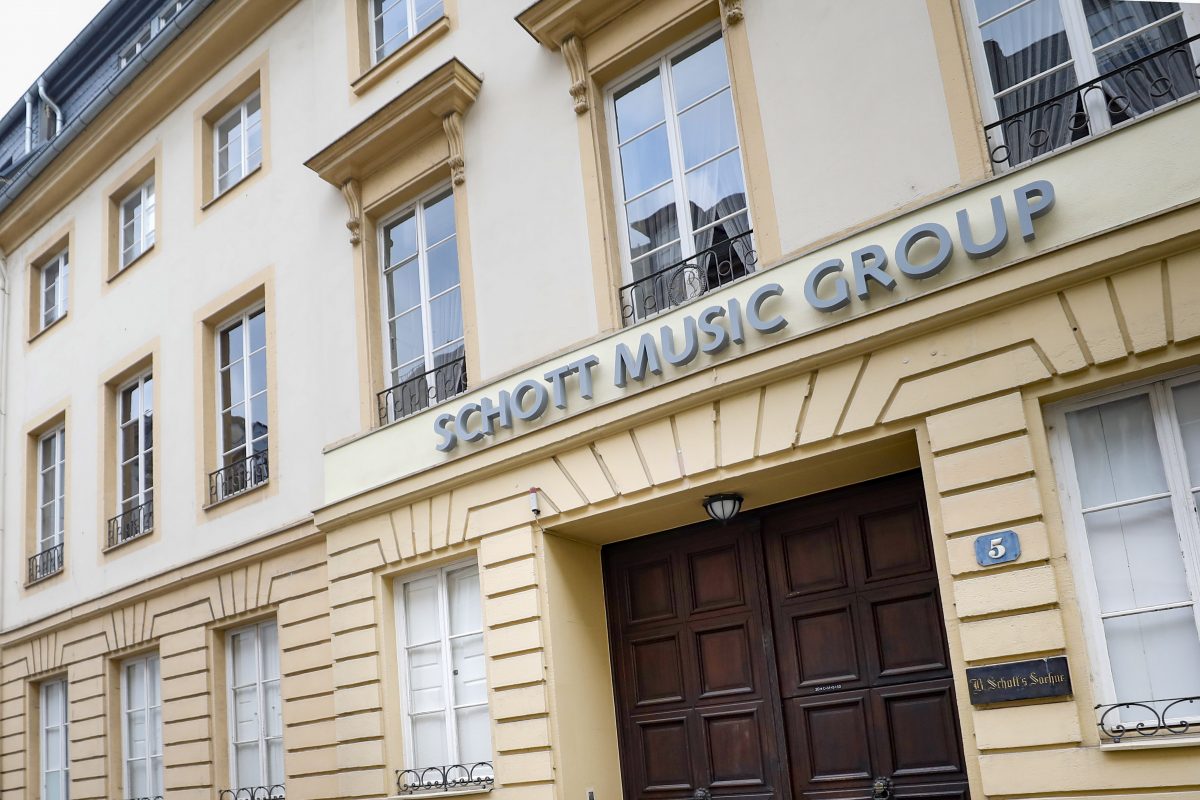
High interest rates, increased construction costs – the market environment for housing construction looks bleak. Many nationwide project developers have frozen their residential construction activities. In and around Mainz, it is primarily regional investors in the private sector who continue to build housing. As J. Molitor Immobilien GmbH reports, other major projects are being planned in addition to ongoing housing construction projects.
Purchase of parts of the Schott music publishing house
In the Weihergarten in Mainz’s old town, J. Molitor Immobilien GmbH, together with Sparkasse Rhein-Nahe, has just acquired some parts of the Schott Musikverlag headquarters building. By concentrating on the historical parts of the building located in the Weihergarten (picture), the traditional publisher is adapting to the increasingly digital market and changing working environments with a growing proportion of home offices by selling the parts of the building on Weißliliengasse. The area facing Weißliliengasse is to be converted into inner-city living space. “At this attractive location, together with our partner Sparkasse Rhein-Nahe, we want to create urgently needed living space in Mainz,” says Tina Badrot, Managing Director of J. Molitor Immobilien GmbH. Around 60 apartments are to be built on around 4,000 m² of living space in the Weißliliengasse area, supplemented by a small amount of office space and a communal courtyard that can be used for exclusive musical performances.
Molitor is creating a total of around 100 apartments in Mainz’s old town
The Weihergarten project is not the only residential construction project that J. Molitor Immobilien GmbH is pushing forward despite the challenging market situation in Mainz’s old town. Also in Mainz’s old town, just a few hundred meters away, the Weintor 12 residential ensemble has just celebrated its topping-out ceremony. In the former Bruder Konrad Stift property, Molitor is developing together with the Mainz company G.L. Kayser Immobilien GmbH and IGM Immobilien Gesellschaft Mainz mbH 30 apartments. Construction has begun on the first component of the LU: retail district, in which ten additional apartments will be created – also a project by Molitor and Sparkasse Rhein-Nahe, in this case together with the Mainz Cathedral Chapter. “In total, we will create around 100 apartments in Mainz’s old town in the coming years,” said the Molitor managing director.
Over 600 additional residential units in and around Mainz
At the same time, the Molitor boss emphasizes that further large housing projects in the districts and in the immediate surrounding area are still on top. The construction of 200 apartments, a joint project with Fischer & Co., is in full swing in Mainz-Weisenau. 25% social support is provided. For the Schützenhaus project in Mainz Hartenberg-Münchfeld, Molitor and its partners Volksbank Darmstadt Mainz and Rheinhessen Sparkasse are waiting for building permission for 110 – 130 apartments – also with social support. And in Budenheim, just outside Mainz, development work will begin in the new year for a district with 322 apartments, 44 terraced houses and six single-family homes. Molitor is developing here together with Orgentec Holding GmbH.
Please send press inquiries to:
Carolin Grimm
Phone: 00496132-995528
email: presse@molitor-immobilien.de
LU: in Mainz – a leisure quarter with notable anchor tenants
2023-10-04
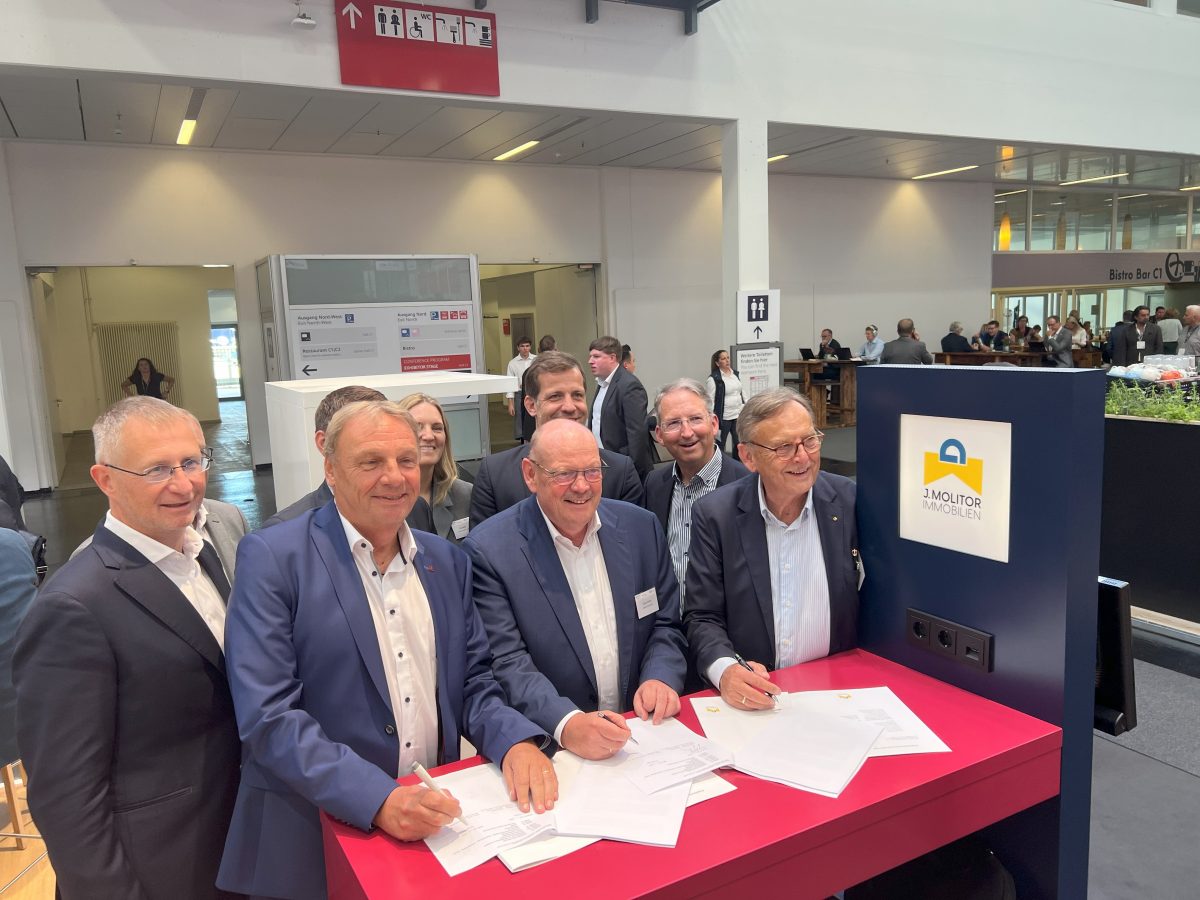
On Ludwigsstraße in Mainz, one of the main shopping streets in the state capital of Rhineland-Palatinate, J. Molitor Immobilien GmbH and Sparkasse Rhein-Nahe are developing the new inner-city LU: complex. With an ambitious mixed-use concept featuring retail stores, cultural spaces, gastronomy outlets and hotel rooms, the LU: complex is set to become the new bustling attraction in the city of Mainz. The leisure-based concept devised by the regional investors is drawing notable anchor tenants to Mainz. Most recently, the Berlin-based hotel group tristar and the Mannheim-based Engelhorn Group have secured space in the LU: complex. Work has already begun on the first construction phase.
tristar is opening a TRIBE hotel
The tristar Group from Berlin signed the lease agreement on 4 October 2023 at EXPO REAL for a 197-room establishment. In the heart of the city on the Rhine, just a short walk away from Mainz’s major tourism magnets, tristar will open a TRIBE hotel. tristar is a leading ‘white label’ hotel operator in the DACH region and will operate the TRIBE hotel as a franchisee of the hotel and lifestyle group Ennismore. ‘Defined by the way people want to live and travel, the TRIBE brand focuses on the things that really matter: smart, functional, design-led hotels that offer guests everything they require and nothing they don’t need,’ says tristar Chief Development Officer Jochen Weishaupt, adding: ‘The hotel in the LU: complex will feature a modern interior, useful design details, comfortable spaces and informal luxury.’ The plans include individually designed rooms, conference facilities and co-working spaces on an area covering around 500 m², plus a café and a fitness area. One particular highlight for hotel guests as well as the people of Mainz will be the rooftop restaurant and rooftop bar at the TRIBE hotel. Nestled within a green roof garden with a spectacular view of Mainz Cathedral and the State Theatre, a unique place is being created above the rooftops of Mainz.
Engelhorn is moving in with its sports concept
The project developers Molitor and Sparkasse Rhein-Nahe also have an eye on the retail sector and have already secured a notable anchor tenant for the LU: complex. At the end of September, the lease agreement was sealed with the Mannheim-based fashion group Engelhorn, which will be moving in with its sports concept. ‘With its high-quality range of sports fashion and sports equipment, Engelhorn fits perfectly into the upper mainstream or premium segment of the LU: complex and will also enhance the Mainz retail landscape by creating a new magnet for shoppers,’ says Molitor managing director Tina Badrot. Talks are also at an advanced stage for the full-range retailer on the ground floor. Around 10,800 m² of retail space will be built in the LU: complex, of which approximately 1,900 m² will be created in the first construction phase on Fuststraße.
The High Mayor of Mainz, Nino Haase, also believes the new tenants are sending out a strong signal for Mainz as a business location: ‘Ludwigsstraße is one of our main thoroughfares – and I am delighted that a new shopping and leisure complex of the highest quality is being created here. It is a pointer to the future of our city centre and our urban development. This level of quality and the tenants who we now know are moving into the new shopping complex prove that Mainz is a really exciting and attractive location for businesses, a location that is playing an increasingly important role in the Rhine-Main metropolitan region. I look forward to seeing further developments on Ludwigsstraße and being able to welcome more new tenants to our beautiful city.’
A city centre location for leisure activities
One key aspect of the complex is its leisure character. In addition to the impressive roof garden landscape with its dining options and commanding views, the ground floor will also become a world for leisure experiences. Here, a pop-up hall is set to offer a great deal of variety. An area covering around 540 m² will provide space for brand presentations, street food vendors, stands featuring favourites among the locals and a range of events,’ says Volker Schick from the Sparkasse Rhein-Nahe. The leisure experience at the LU: complex will be rounded off by cultural activities designed to generate footfall. For example, a large rehearsal space and concert hall for the nationally renowned Mainz State Theatre will also be integrated into the first construction phase of the LU: to boost the aura of the complex. Excellent public transport links, a multi-storey car park with around 300 parking spaces and a bicycle parking garage ensure that the LU: complex is easily accessible.
Sustainable building concept
There is a particular focus on environmental sustainability in the development. Recycled concrete aggregate is being used in the building shell. In terms of the energy and power supply, geothermal energy, adiabatic cooling and photovoltaics are being used. The LU: complex will also feature extensive green spaces on the roofs and façades. Newly planted trees will help to improve the microclimate. The underground car park is being equipped with the necessary infrastructure for e-mobility.
Karstadt closure seen as an opportunity
Molitor and Sparkasse Rhein-Nahe want to use the LU: complex to show how a former Karstadt location can be successfully repositioned. While the department store was still part of the plans for the complex up until the summer of 2020, the regional investors quickly adapted them following the closure of Karstadt in Mainz – and even used it as an opportunity. More precisely, since the end of 2020, the former Karstadt building has been used as an experimental space for the future LU: complex under the name ‘lulu’. The interim world of lulu is now making a name for itself far beyond Mainz with pop-up stands by local heroes as well as exhibitions and events, while also giving the people of Mainz a taste of things to come in the new leisure complex. The preparatory work for the first construction phase is currently under way. The green light for the second construction phase, when the anchor tenants tristar and Engelhorn will move in, is envisaged for spring 2024. If everything goes according to plan, the ribbon is set to be cut in 2026.
Photo credit: J. Molitor Immobilien GmbH
Front row from l. to r.: Holger Wessling, CEO of Sparkasse Rhein-Nahe; Ulrich Enzinger, Managing Partner of tristar GmbH; Volker Schick, Managing Director of Boulevard Lu GmbH & Co. KG; F. Albrecht Graf von Pfeil, Managing Director of Boulevard Lu GmbH & Co. KG; back row: Tina Badrot, Managing Director of J. Molitor Immobilien GmbH; Nino Haase, High Mayor of Mainz; Tim Gemünden, Managing Director of J. Molitor Immobilien GmbH
Please send press inquiries to:
Carolin Grimm
Phone: 00496132-995528
email: presse@molitor-immobilien.de
WALD.WEIT is coming: topping-out ceremony for the new holiday destination in the Rheingau region
2023-09-29
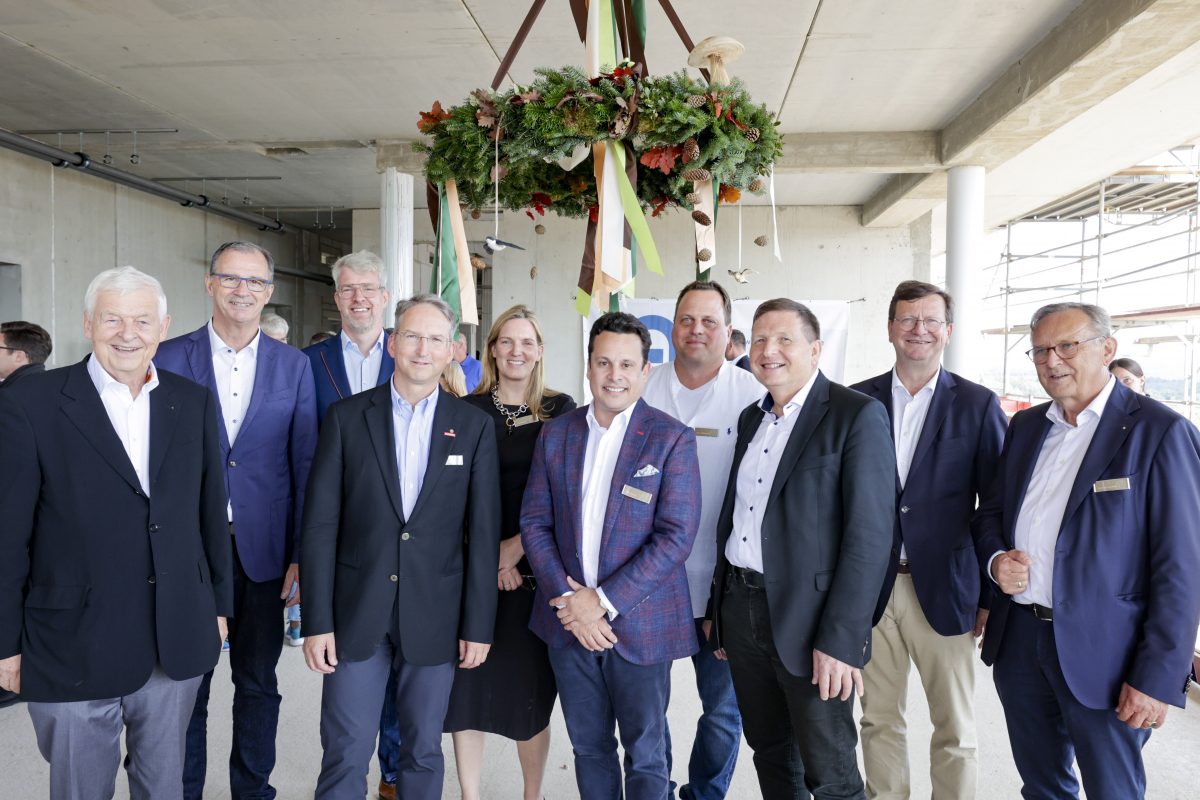
A strong signal for tourism in the Rheingau region: the new WALD.WEIT Rheingau Hotel & Retreat has held its topping-out ceremony. In 2024, the modern, sustainably designed hotel resort in the Hahnwald above Kiedrich will welcome its first holiday guests. With the hotel’s own forest and breathtaking views, the WALD.WEIT Rheingau Hotel & Retreat is the perfect location for enjoying new and very special experiences in the Rheingau region. The WALD.WEIT Rheingau Hotel & Retreat is reviving the tradition of the Hahnwald as a recreation location. The site was once home to the holiday centre owned by IG Bau-Steine-Erden, which was later used by the software company Ploenzke. With WALD.WEIT, a new chapter is now being written. A sustainably designed resort is being built, giving people from near and far the opportunity to experience the forest and vast landscape in the Rheingau region and replenish their energy levels. It starts with 80 rooms, a restaurant with a panoramic terrace, conference and event rooms and a rooftop spa. An expanded wellness area will follow in the second construction phase, along with an additional 120 hotel rooms. The project developer is the Ingelheim-based Gemünden/Badrot family with their company J. Molitor Immobilien GmbH. The regional investors have recently picked up prestigious awards for the revamp of the boutique hotel Hofgut Wißberg – Das Weinberghotel in Sankt Johann. ‘For the community of Kiedrich, but also on a personal level, I am looking forward to seeing the completion of the new WALD.WEIT Rheingau Hotel & Retreat here on the Hahnwald, the area’s so-called “local mountain”. The topping-out ceremony is a milestone in terms of the overall project. What is being created here by the Gemünden/Badrot family business has tourist appeal far beyond our region,’ says Winfried Steinmacher, Mayor of Kiedrich.
A multifaceted place of power
The WALD.WEIT Rheingau Hotel & Retreat draws on the relaxing effect of the Hahnwald, turning it into a holiday and event venue with all the associated amenities. ‘With its sweeping views, the Hahnwald is the box seat in the Rheingau region. And with its calming aura, its clean air and its lush flora, it is the perfect place for taking a break from hectic everyday life,’ says David Simon, General Manager of the WALD.WEIT Rheingau Hotel & Retreat, adding: ‘Guests can look forward to a place of power with inspiring architecture, gourmet cuisine and a wide range of activities.’ Whether stressed city dwellers, couples in love, active sportspersons, wine connoisseurs, families or older people who enjoy hiking, the WALD.WEIT Rheingau Hotel & Retreat will offer its guests different ways of unwinding according to their individual needs. ‘There are idyllic spots in the forest for yoga and meditation, picturesque hiking trails to places such as the nearby Eberbach Monastery, educational adventure trails, wellness options in the rooftop spa with magnificent, commanding views and there are even mountain bike trails for action enthusiasts,’ says the General Manager, outlining the activity programme.
Gerald Kink, Honorary President of DEHOGA Hessen, also sees the topping-out ceremony as a sign of new beginnings for the region: ‘The WALD.WEIT Rheingau Hotel & Retreat will not only be a place of relaxation and enjoyment, but a hotel resort that will bring people together from near and far. It will be a place of inspiration, creativity and togetherness. It shines like a beacon in the vast landscape of tourism and has the potential to shape the future of our beautiful Rheingau region on lasting basis.’
A new dining and event location for the Rheingau region
The culinary aspect will also play a key role. In addition to the hotel guests themselves, day visitors can also look forward to versatile dining options at the WALD.WEIT Rheingau Hotel & Retreat. The culinary delights will range from the à la carte menu in the restaurant with panoramic terrace to the summer ‘vineyard’. For special occasions and conferences, there will be a separate event floor with a breathtaking view. ‘It will be possible to hold events for up to 199 people in one room up here,’ says David Simon.
Architecture that reflects the forest
The architecture of the WALD.WEIT is a reflection of its natural surroundings and bears the signature of the renowned Wiesbaden architectural firm BGF+ Architekten. ‘The forest as a place of regeneration with its mysticism, its interplay of light and shadow, not to mention its trees and plants, provided the inspiration for the design,’ says architect Uwe Bordt. ‘The projecting front façade and the rails play with the structure and wild geometry of the forest.’ The interior brings the forest inside with natural materials, textures, patterns and the interplay of light and shadow, creating extraordinary spaces for the active hotel, the restaurant and the event area – such as the lobby with its spectacular mushroom gill design.
Sustainable construction and operation of the WALD.WEIT
There has been a particular emphasis on sustainability when building the WALD.WEIT Rheingau Hotel & Retreat. Geothermal energy is used for heating and cooling in combination with a woodchip biomass plant to cover the peak loads. Recycled material was used for modelling the rails. Wood is a key feature of both the natural façade and the interior design of the WALD.WEIT Rheingau Hotel & Retreat. Natural stone veneer panels serve as nesting sites and habitats for native reptiles and other animal species. To save resources when watering the outdoor spaces, a process water pond will be created and additional rainwater will be collected via retention roofs. Rainwater infiltration trenches will also help to relieve the pressure on the public sewer system. Extensive charging infrastructure for e-mobility rounds off the comprehensive sustainability concept at the WALD.WEIT.
Find out more at:
www.wald-weit.com
Photo credit: J. Molitor Immobilien GmbH
Group photo (from l. to. r): Dirk Gemünden, Senior Partner of the Gemünden/Molitor group of companies; Winfried Steinmacher, Mayor of Kiedrich; Lars Heimann, Managing Director of J. Molitor Immobilien GmbH; Tim Gemünden, Managing Director of J. Molitor Immobilien GmbH; Tina Badrot, Managing Director of J. Molitor Immobilien GmbH; David Simon, General Manager of WALD.WEIT Rheingau Hotel & Retreat; Jochen Rübenach, Construction Manager at Karl Gemünden GmbH & Co. KG; Uwe Bordt, BGF+ Architekten; Gerald Kink, Honorary President of DEHOGA Hessen; F. Albrecht Graf von Pfeil, Managing Director of J. Molitor Immobilien GmbH
Please send press inquiries to:
Carolin Grimm
Phone: 00496132-995528
email: presse@molitor-immobilien.de
Foundation stone laying ceremony for the new headquarters of Aareon AG in Mainz
2023-09-12
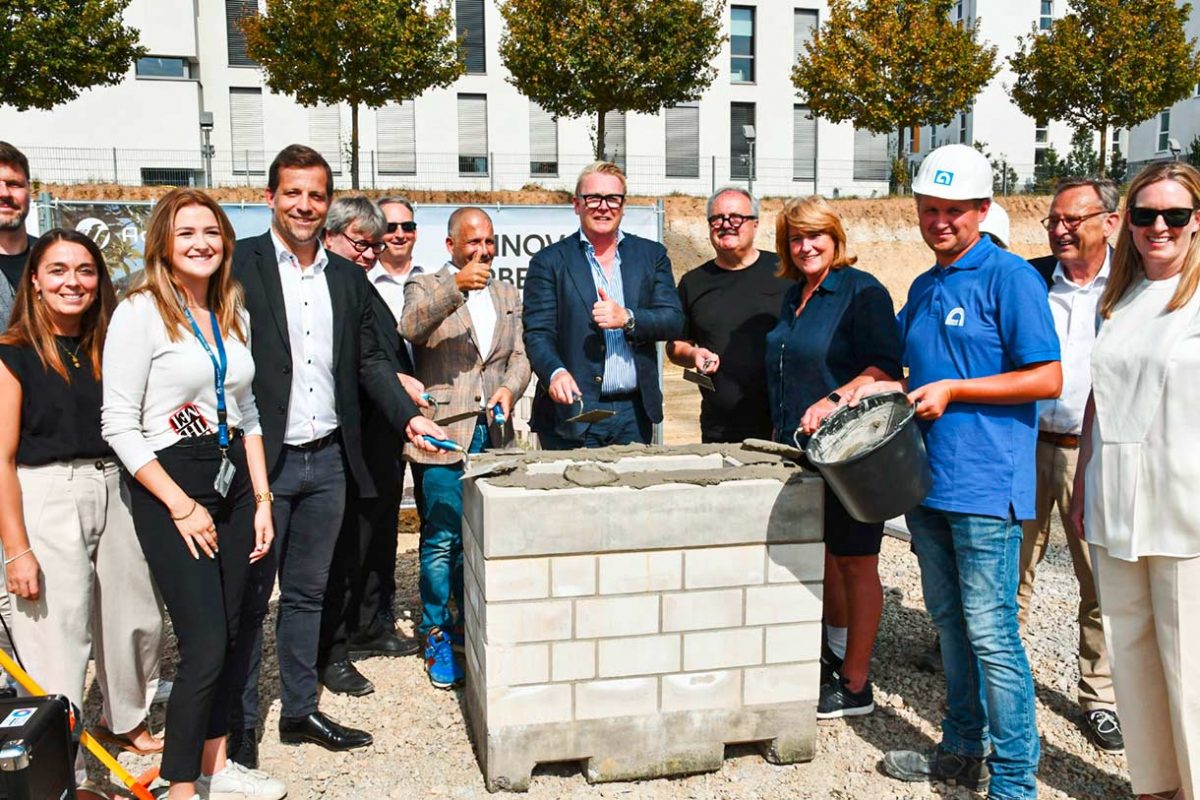
J. Molitor Immobilien GmbH and MAG Mainzer Aufbaugesellschaft mbH are developing another pioneering office building at Kisselberg Innovation Park: the new Aareon headquarters – a sustainable building for an inspiring workspace experience. The foundation stone laying ceremony was held on 12 September.
Aareon, the leading provider of SaaS solutions for the European real estate industry, and the project developers J. Molitor Immobilien GmbH and MAG Mainzer Aufbaugesellschaft mbH joined the Mayor of Mainz, Nino Haase, on 12 September to lay the symbolic foundation stone for Aareon’s new headquarters. The sustainable and pioneering office building is being built at Kisselberg Innovation Park at the entrance to the city of Mainz.
Harry Thomsen, CEO of Aareon, explains: ‘The new demands of a hybrid working world coupled with our social and environmental responsibility have prompted us to make this spatial change. We want to use the new headquarters to create a workspace experience that inspires people and encourages them to share ideas and collaborate. We are happy to realise this project in Mainz, where we feel very at home.’ Aareon has been based in Mainz for a number of decades – and in the Kisselberg area of Mainz since 2009. The site currently has around 500 employees. The new four-storey building will provide around 5,700 square metres of space (based on the gif standard) and is being built in the immediate vicinity. ‘We are creating a visionary workspace here with high environmental standards, high-quality design and many different feel-good factors,’ explains project developer F. A. Graf von Pfeil, Managing Director of J. Molitor Immobilien GmbH.
‘We are delighted to be able to team up with our project partner, J. Molitor Immobilien GmbH, to work on this pioneering construction project with its innovative development plan for the software company Aareon,’ adds MAG Managing Director Martin Dörnemann. ‘Due in no small part to its proximity to the university and the new biotech and life sciences campus, Kisselberg Innovation Park is becoming even more attractive.’
In his welcome address, High Mayor Nino Haase said: ‘You have been based in Mainz for over 60 years and I can guarantee you one thing: this location here – and indeed our city of Mainz – has never been as attractive as it is right now and will be in the coming years. I congratulate you on a top location in an exciting district committed to innovation with notable companies and institutions, a place full of synergy opportunities between the science community and business world.’
The new building, designed by mann + schneberger from Mainz, will be built using an environmentally friendly timber construction method and equipped with photovoltaic systems on large sections of the outer walls. Heating and cooling are provided entirely by geothermal energy in combination with concrete core activation, creating an especially pleasant indoor climate. The flat roof on the building will be greened with grasses and perennials, providing a habitat for insects and birds in combination with the green outdoor spaces. At the same time, the retention roof will help to ease the burden on municipal waste water systems. One particular highlight will be the green outdoor space with a pond measuring approx. 220 square metres. The pond will provide the perfect spot for Aareon employees and guests to take a relaxing break and work in the fresh air, while at the same time offering a particularly lovely view from the conference rooms and the company restaurant. The underground car park with 71 parking spaces, which is being equipped with the necessary infrastructure for e-mobility, and the six outdoor parking spaces round off the sustainable building concept for the new Aareon headquarters.
Please send press inquiries to:
Carolin Grimm
Phone: 00496132-995528
email: presse@molitor-immobilien.de
LU: invites people to discover archaeology on Fuststraße
2023-09-08
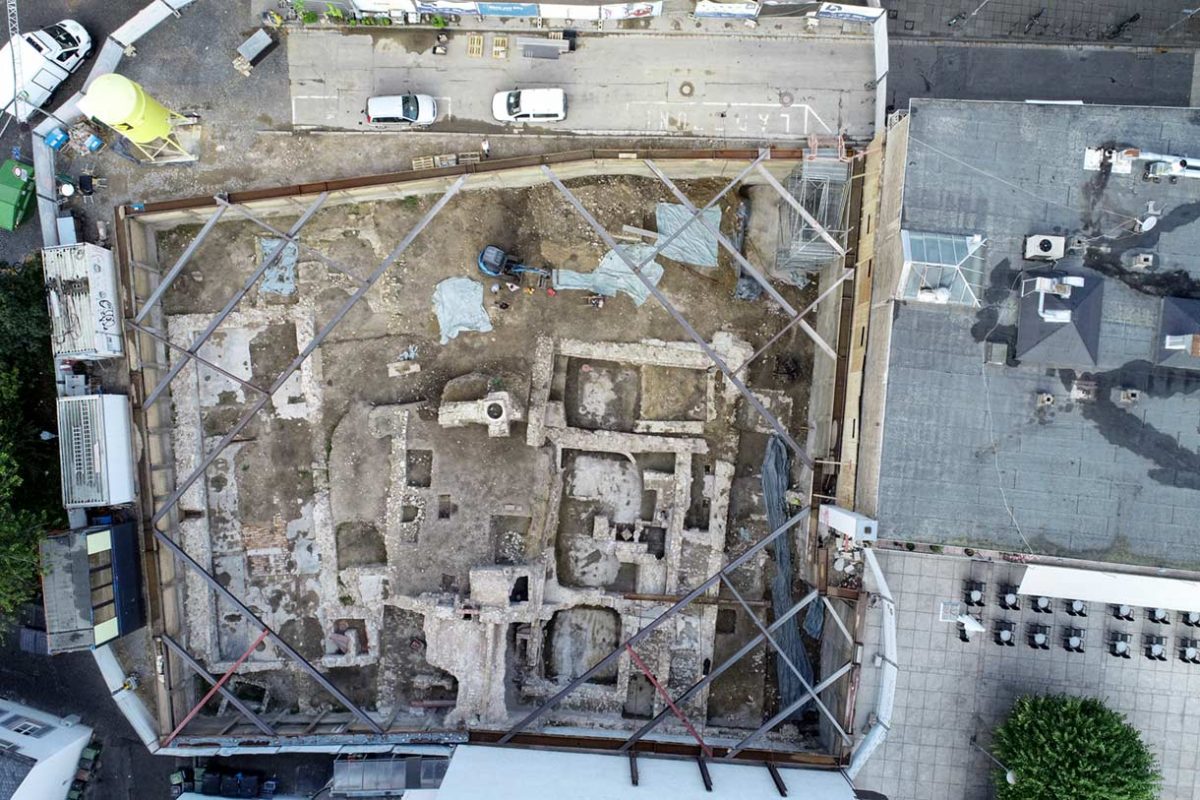
It is not just the archaeologists at the Rhineland-Palatinate General Directorate for Cultural Heritage (GDKE) who are unable to resist ‘the LU:RE of Mainz treasures’. Since the start of the year, they have been unearthing many a relic from the Middle Ages and the Roman period on the construction site for the new LU: complex. Many members of the public are also regularly using the LU: container on Bischofsplatz to get an idea of the progress of the archaeological excavations. Now the LU: project developers, J. Molitor Immobilien GmbH and Sparkasse Rhein-Nahe, together with the GDKE, invite you to take part in a special inner-city experience. On Friday, 8 September 2023, from 1 to 6 p.m., those who are attracted to ‘the LU:RE of Mainz treasure’ can spend the afternoon on the construction site on Bischofsplatz. The archaeologists from the GDKE will present selected finds from the Middle Ages and Roman period and give groups a guided tour of the excavation site. Anyone who is similarly unable to resist the ‘LU:RE of Mainz treasures’ and wishes to take part will need to register. If you are interested in the event, please send an email, stating your preferred time, to: event@lu-erleben.de. Places for the guided tours are limited and will be allocated on a first come, first served basis.
Please send press inquiries to:
Carolin Grimm
Phone: 00496132-995528
email: presse@molitor-immobilien.de
MVB acquires Novo Nordisk property from Molitor and MAG
2023-07-28
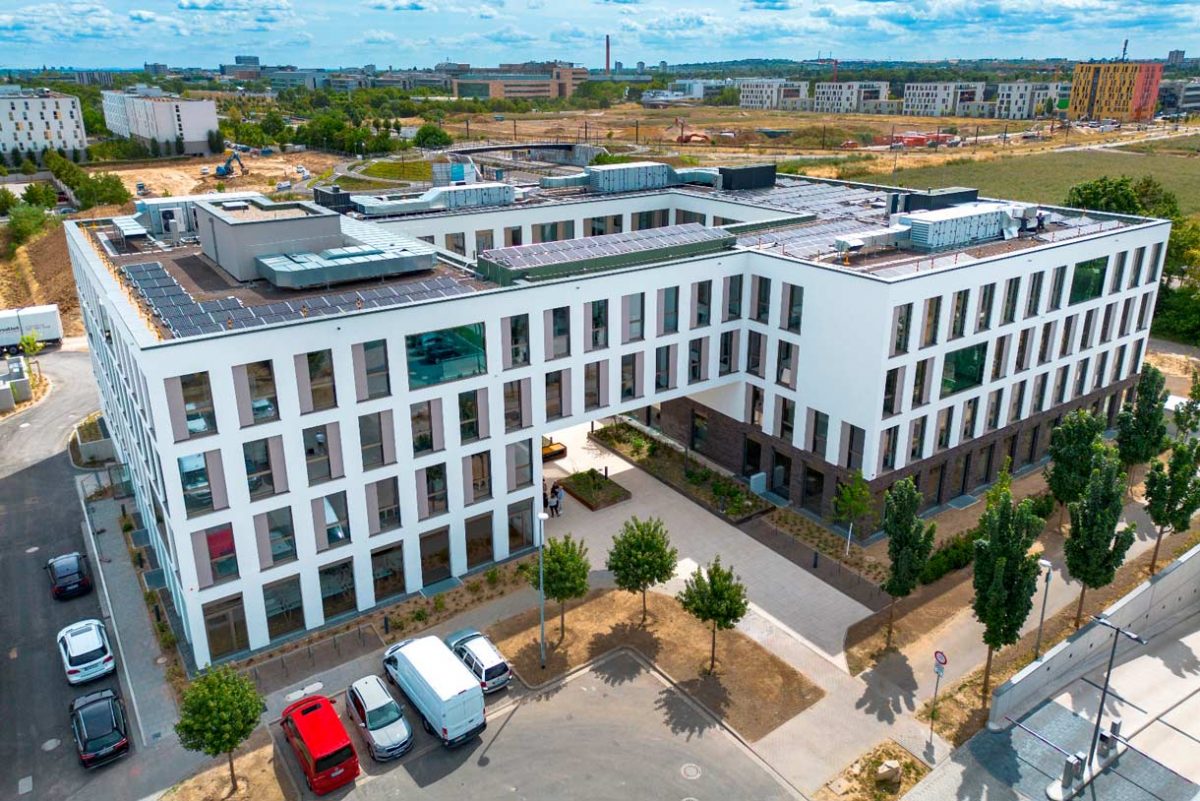
Mainzer Volksbank eG (MVB) has acquired the new office building occupied by Novo Nordisk Pharma GmbH at Kisselberg Innovation Park in Mainz. The sellers are J. Molitor Immobilien GmbH and MAG Mainzer Aufbaugesellschaft mbH, who jointly developed the property. The four-storey building is the new German headquarters of the Danish pharmaceutical company Novo Nordisk. The new building has approximately 7,900 m² of rental space (based on the gif standard), including a canteen and fitness area, as well as 115 underground parking spaces and 25 outdoor parking spaces. The diabetes specialist Novo Nordisk is the sole user of the building and can be contacted at the new location from 1 September 2023. The location in the immediate vicinity of the new biotech and life sciences hub that is set to be built in the coming years has considerable potential for synergy effects for the pharmaceutical company. Equally forward-looking is the new office building’s sustainability concept, featuring an energy supply that uses geothermal energy, photovoltaics, innovative wood fibre insulation with a particularly low carbon footprint and charging infrastructure for electric vehicles in the underground car park.
Please send press inquiries to:
Carolin Grimm
Phone: 00496132-995528
email: presse@molitor-immobilien.de
Biotech at home in Mainz: start-up LigniLabs signs lease agreement for LAB 1
2023-07-27
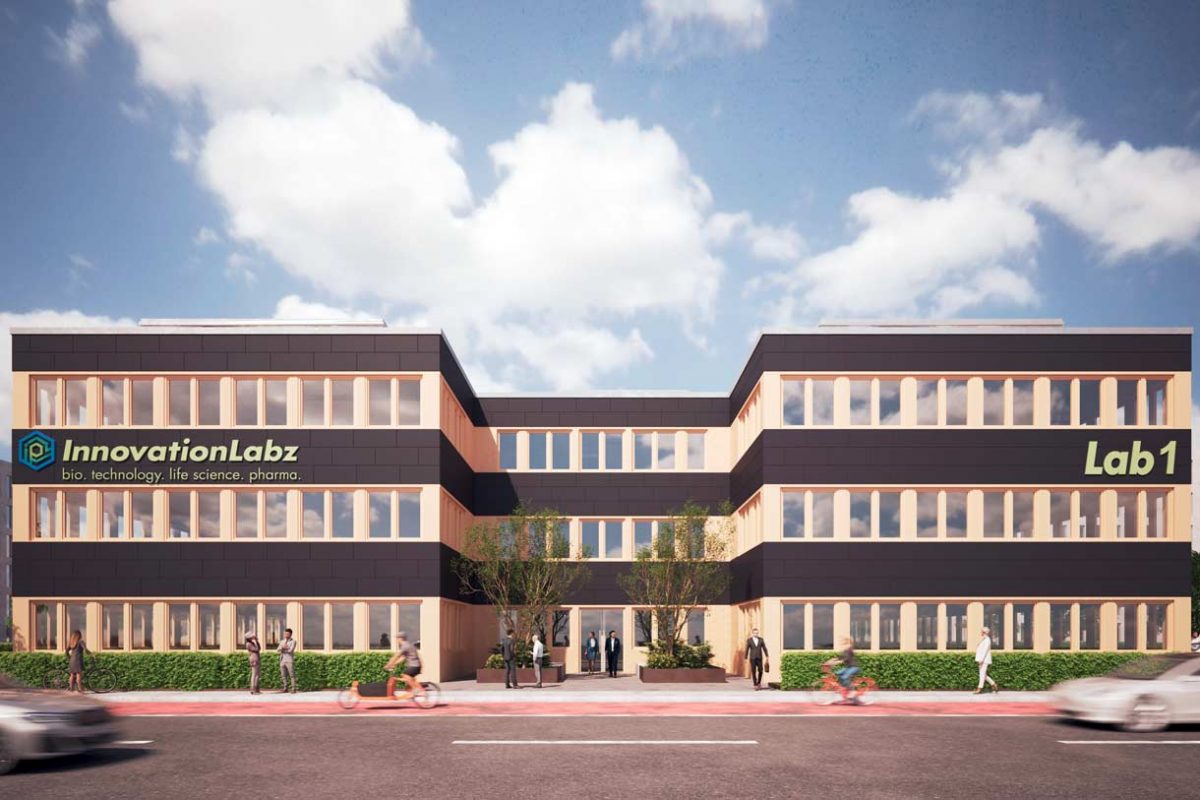
The ink has dried and the next tenant for LAB 1, the first building on the new biotechnology and life sciences site at the entrance to the city of Mainz is now known: ‘Professor Frederik Wurm from the Max Planck Institute for Polymer Research (MPIP) and his start-up LigniLabs is renting a space covering around 470 m²,’ announced Molitor Managing Director F. Albrecht Graf von Pfeil. Together with G. L. Kayser Immobilien GmbH and IGM Immobilien Gesellschaft Mainz mbH, Molitor is developing the InnovationLabz laboratory space close to the city’s universities and well-known research institutes. The news also sends a major signal for Mainz as an up-and-coming biotechnology location. For polymer researcher Wurm, the location marks the end of a desperate search for suitable laboratory space. ‘LigniLabs is delighted to be given the opportunity to move into LAB 1. Laboratory space for chemical research is hard to find, and the proximity to our MPIP institute is ideal,’ says Wurm.
The activities of the successful spin-off in the field of sustainable crop protection are set to gain further momentum in the new premises. Together with his team, Wurm has developed a biotechnological fungicide that is of real importance to viticulture: its active ingredient fights the insidious fungal grapevine disease esca. If esca infests a grapevine trunk, it is destroyed from the inside within a short space of time. The fungal disease is difficult to control with conventional fungicides.
Wurm’s biotechnological fungicide ESCApe breaks new ground in grapevine protection: encapsulated in microspheres, the active ingredient is injected into the grapevine stem through a small borehole. The fungus dies as a result of absorbing the active ingredient.
LAB 1 is due for completion in summer 2025. At the new LigniLabs site, Wurm will continue to develop his biologically based crop protection products and embark on the approval process for the biological fungicide. The first batches of the initial ESCApe product are also set to be produced in LAB 1. It is quite possible that more space will very quickly be needed as LigniLabs continues to grow successfully. Molitor Managing Director F. Albrecht Graf von Pfeil is prepared for this eventuality: ‘LAB 1 is just the start. We are now working flat out to develop further laboratory buildings in order to meet the high demand as quickly as possible,’ says von Pfeil, while Edmund Schmitz, Managing Director of G.L. Kayser Immobilien GmbH, adds: ‘The planning application for LAB 2 – a site occupying around 8,000 m² – has already been submitted.’
Further information
Please send press inquiries to:
Carolin Grimm
Phone: 00496132-995528
email: presse@molitor-immobilien.de
Biotech and life sciences location: Novo Nordisk a pioneering company
2023-07-19
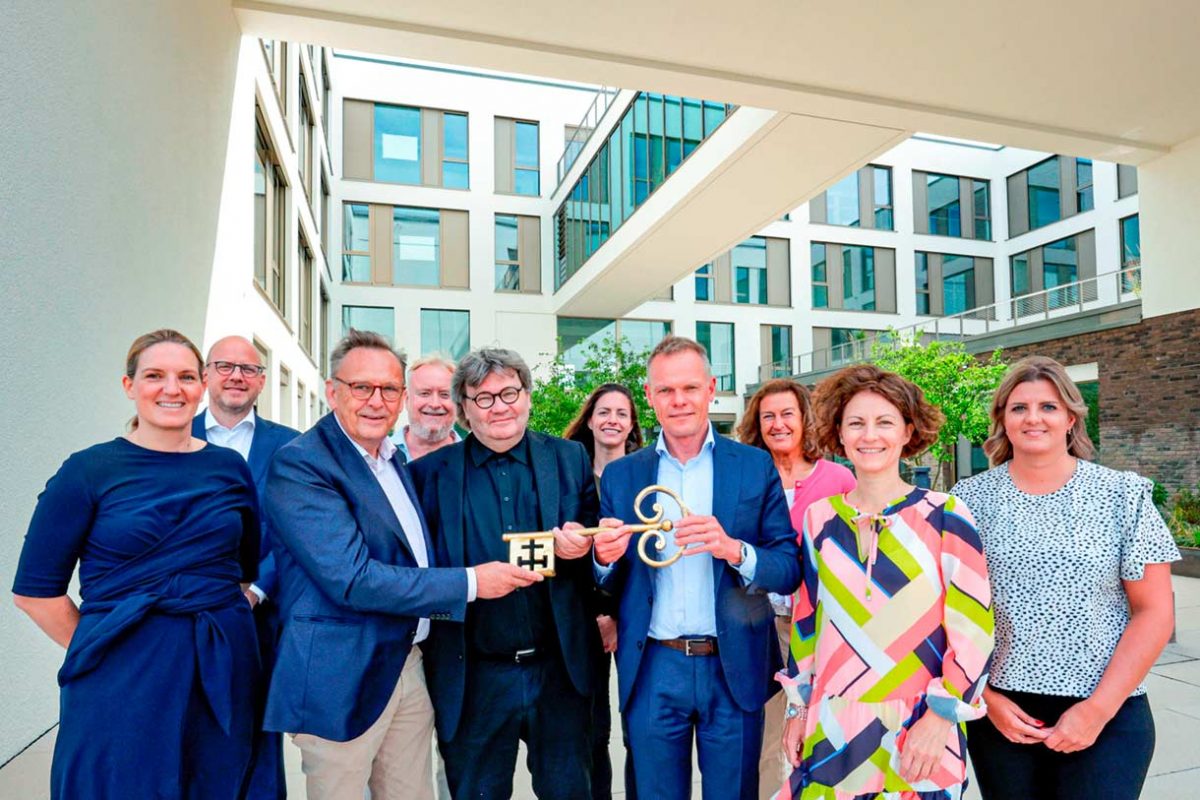
A new chapter is being written at the entrance to the city of Mainz following the handover of the keys to the Danish pharmaceutical company Novo Nordisk. That’s because the excavators are already getting down to work just a pedestrian bridge away from the new company building, where the new biotechnology and life sciences hub will be built in the coming years. Novo Nordisk thus presents itself as a pioneering company on the Mainz biotech and life sciences site and is already looking forward to networking closely with various interesting industry players in the future. In the summer, the diabetes specialist and around 250 of its employees will move into its new German headquarters, which has been developed by J. Molitor Immobilien GmbH and MAG Mainzer Aufbaugesellschaft mbH at Kisselberg Office Park.
The project developers from J. Molitor Immobilien GmbH and MAG Mainzer Aufbaugesellschaft mbH handed over the symbolic key to Novo Nordisk (from l. to r.):
- Tina Badrot, Managing Director of J. Molitor Immobilien GmbH
- Dr Manuel Steinhilber, Head of the Legal Department, Novo Nordisk Germany
- F. Albrecht Graf von Pfeil, Managing Director, J. Molitor Immobilien GmbH
- Christian Schupp, Managing Director and Project Manager, J. Molitor Immobilien GmbH
- Martin Dörnemann, Managing Director, MAG Mainzer Aufbaugesellschaft mbH
- Virginie Ricolleau, Head of Finance, Novo Nordisk Germany
- Jesper Wenzel Larsen, Managing Director, Novo Nordisk Germany
- Magdalene Rusvay, responsible for HR matters in newly occupied buildings, Novo Nordisk Germany
- Dr Kristin Sattler, Head of the HR Department, Novo Nordisk Germany
- Karolina Kraljec, Project Manager for New Buildings, Novo Nordisk Germany
Please send press inquiries to:
Carolin Grimm
Phone: 00496132-995528
email: presse@molitor-immobilien.de
Success as a vineyard hotel: Hofgut Wißberg – Das Weinberghotel nominated for prestigious hotel award
2023-06-30
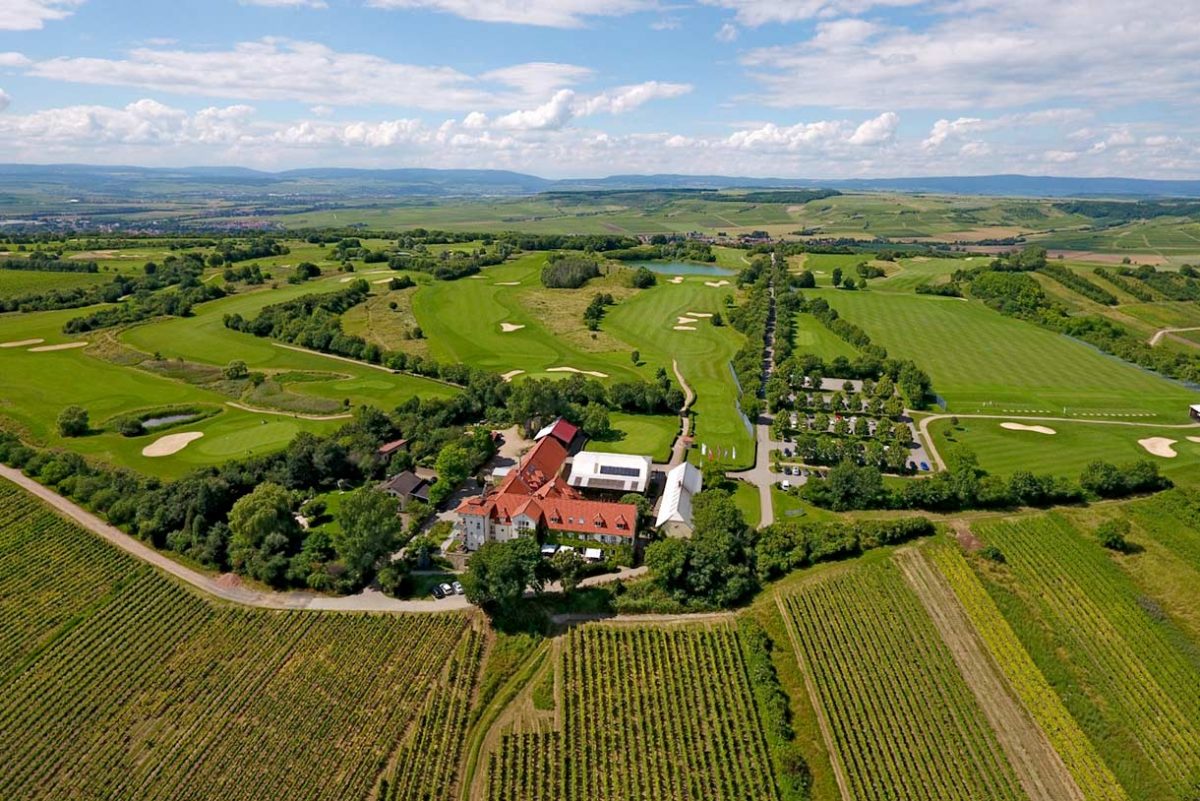
Establishing the vineyard as a holiday destination in its own right is the ambitious concept embraced by Hofgut Wißberg – Das Weinberghotel in Sankt Johann to reposition itself. The hotel has been transformed into a boutique hotel with natural interior designs. New packages with vineyard activities have been put together to give visitors to Germany’s largest wine-growing region an authentic experience. In addition to golf breaks, holiday and conference guests can now enjoy yoga retreats – in the vineyard, among other places – and tours on the hotel’s own e-bikes. The self-confident step towards becoming a vineyard destination is bearing fruit: after winning the Best of Wine Tourism Award in 2022 and scooping the People’s Choice Award 2022, the 20-room hotel is now hoping to secure the next accolade. Tophotel, the leading magazine for the hotel industry, has nominated Hofgut Wißberg – Das Weinberghotel for the Tophotel Newcomer Award 2023. The trade magazine presents the coveted award annually in three areas, including the ‘Reopening’ category, in which Hofgut Wißberg – Das Weinberghotel has been nominated. The award is given to the best concept for a hotel reopening. The vineyard hotel in Rhine-Hesse is competing confidently with renowned hotels from Germany, Switzerland and South Tyrol. With this award, the trade magazine honours new concepts possessing a certain charisma for the hotel industry. The winner will be announced in mid-July.
About Hofgut Wißberg – Das Weinberghotel
The owner and operator of Hofgut Wißberg – Das Weinberghotel is Golf-Gast-Haus GmbH & Co. KG, which is part of the family-run Molitor/Gemünden group of companies from Rhine-Hesse, J. Molitor Immobilien GmbH, Ingelheim, and its sister company, the construction company Karl Gemünden GmbH & Co. KG, Ingelheim. Besides the 20-room hotel with three conference rooms for up to 50 people and gramms restaurant, the extensive tourist destination on the Wißberg plateau near Sankt Johann in Rhine-Hesse also boasts the 18-hole golf course (Rheinhessen Golf Club). The history of Hofgut Wißberg can be traced back to the Middle Ages. The vineyard hotel opened its doors in 1996 and has successfully specialised in golf trips, vineyard activity programmes and conferences.
Please send press inquiries to:
Carolin Grimm
Phone: 00496132-995528
email: presse@molitor-immobilien.de