Welcome to our press section
In our press section you will find the latest press releases as well as general company information to download.
For media enquiries, please contact Carolin Grimm, Head of Public Relations.
The latest press releases
Mainz old town: ‘Weintor 12’ construction site provides a glimpse of the past
2023-06-20
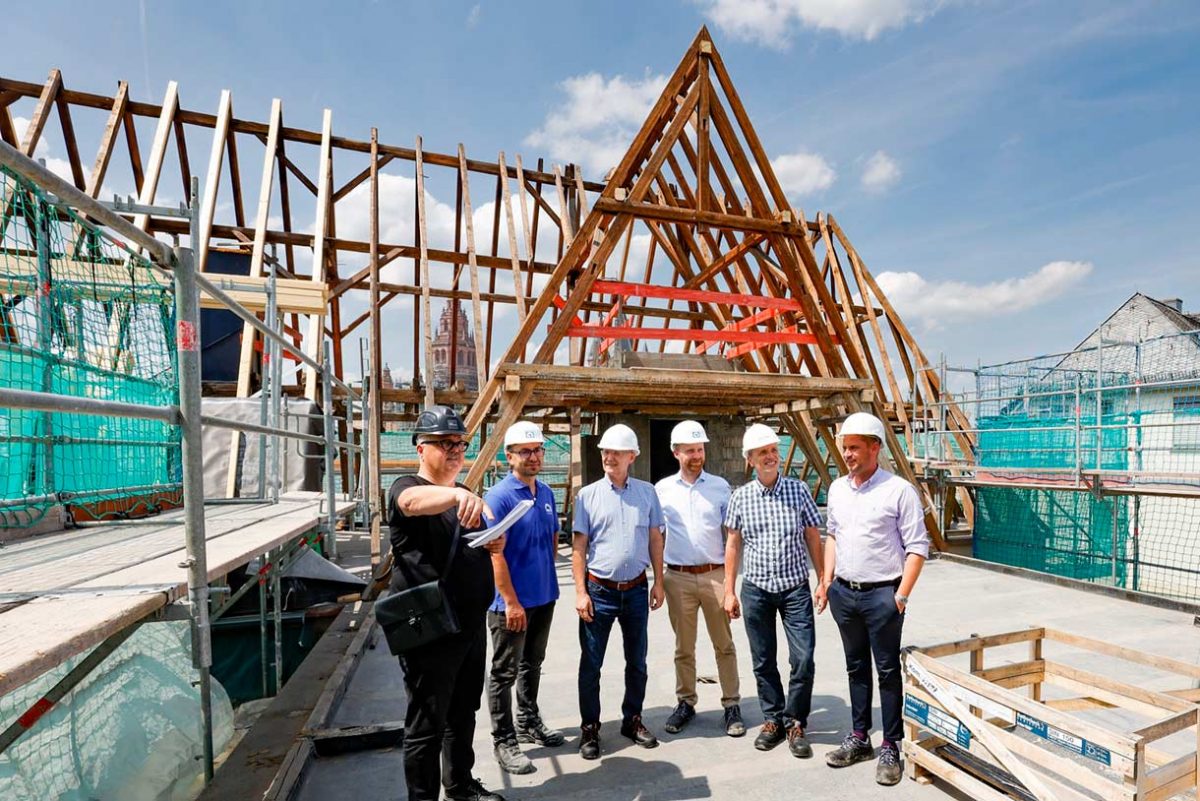
In the heart of Mainz’s historic old town, modern living space is taking shape in the former Bruder-Konrad-Stift building. Between winding alleys and architectural gems, 30 modern apartments will be created in the traditional property by 2024. The future residents can look forward to a home that boasts a long and interesting history: the Bruder-Konrad-Stift building ensemble was once a patrician house first mentioned in the 13th century. Over the course of the centuries, parts of the ensemble have served as a prison, hospital, chapel, university lecture hall and living accommodation and recreational establishment for monks and nuns.
For more than a year now, the project developers J. Molitor Immobilien GmbH, IGM Immobilien Gesellschaft Mainz mbH and G.L. Kayser Immobilien GmbH have been writing a new chapter: the Bruder-Konrad-Stift building is being transformed into the ‘Weintor 12’ residential ensemble – a home for lovers of stylish urban living. Architect Ludwig Mann from the Mainz-based firm mann+schneberger, who has been providing technical support for the ensemble for decades, is overseeing the careful architectural revamp.
Following the first year of construction, the current state of progress provides fascinating insights, some of which allow us to delve deep into the past. Certain relics of the past can only be seen during the construction phase, reports architect Ludwig Mann: ‘One such example is a section of masonry that the sisters of the Bruder-Konrad-Stift repaired themselves after the devastation caused by the Second World War.’ Decorative highlights are being lovingly restored and will remain visible, wherever possible. For example, the residents of a certain apartment will one day be able to spruce themselves up in a bathroom featuring a groin vault. Of particular significance from a listed building perspective is the roof truss belonging to ‘Haus Schellenberg’, which is part of the ensemble and was built in 16th and 17th centuries. Preserving the roof truss is a complex task: for structural reasons, the historical elements will be integrated into a new roof truss. The carpentry team from the timber construction company Amman, which is part of the Gemünden Group, has to compensate for height differences of up to 20 centimetres. Parts of the historic wooden beams will be visible in the living areas.
Historic charm is being married with state-of-the-art living comfort and smart technology in Weintor 12, stresses Molitor Sales Manager Manuel Ludwig: ‘The energy supply will use geothermal energy. A wide range of building technology elements such as underfloor heating can be controlled via the smart home app, which also makes it easy to save energy on a daily basis. The myRENZbox system allows residents to conveniently send and receive parcels and deliveries, even when they are not at home. The sizes of the individually dimensioned two- to four-room apartments range from around 43 to 179 square metres. All units will feature real oak flooring, underfloor heating, multi-glazed wooden windows and high-quality bathroom suites and hardware. Most of the apartments will have barrier-free access. Particularly attractive from an architectural perspective are the attic apartments, most of which architect Mann has designed with exclusive Cabrio windows. In addition, three of the attic apartments afford a direct view of Mainz Cathedral. The majority of the other apartments will also feature balconies or terraces. A green inner courtyard will provide the ideal spot to while away the time and relax. Two thirds of the apartments have already been marketed. For Uwe Borgmann, Head of Sales at IGM Immobilien Gesellschaft Mainz, the extraordinary package plays the key role here: ‘Everything comes together in one place: the historic ambience, luxuriously appointed apartments and the location in the heart of Mainz’s old town – just a few minutes’ walk from Augustinergasse, the State Theatre, the banks of the Rhine and the shops in the city centre.’
The building ensemble is due for completion in the third quarter of 2024.
Please send press inquiries to:
Carolin Grimm
Phone: 00496132-995528
email: presse@molitor-immobilien.de
Topping-out ceremony on ‘Fruchtmarkt’ in Bingen
2023-05-10
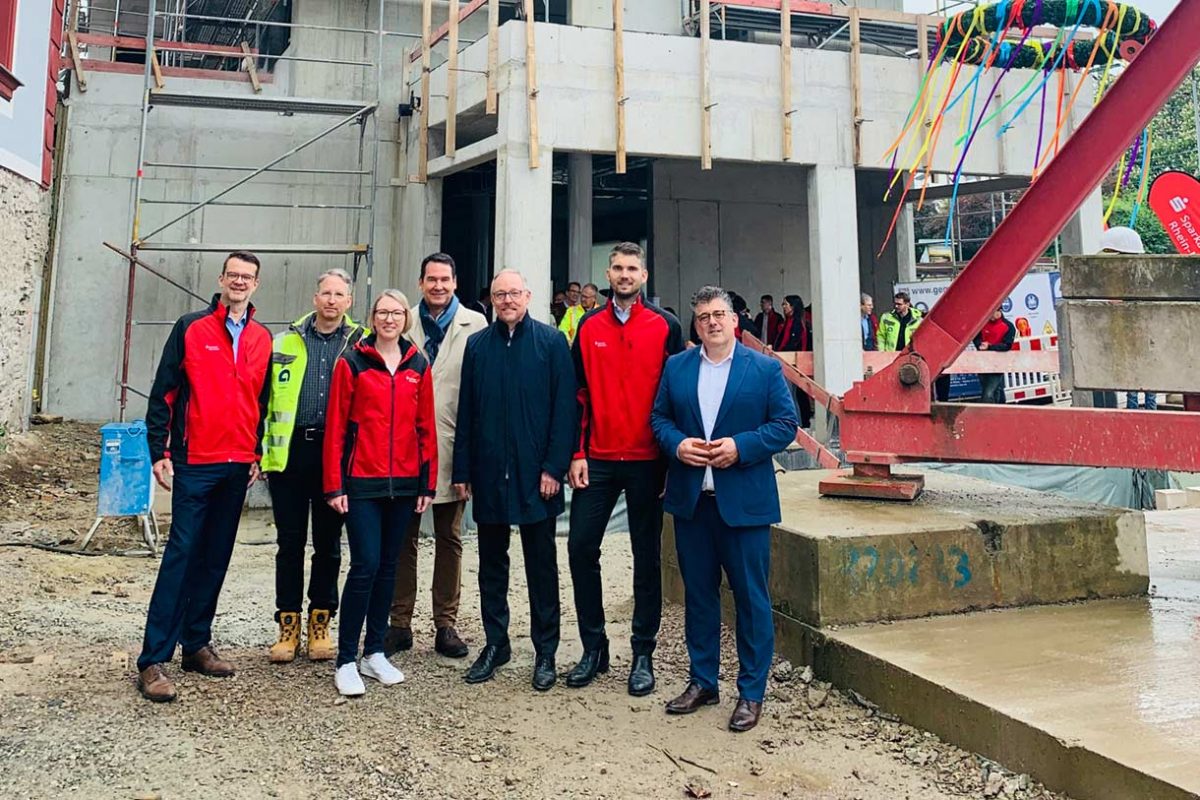
A multi-storey building is taking shape, which will house the Sparkasse customer service centre as well as rental apartments. The new Sparkasse building is being developed by EC 4 Ockenheim GmbH & Co. KG, a joint venture involving Sparkasse Rhein-Nahe and J. Molitor Immobilien GmbH.
A multi-storey building is taking shape, which will house the Sparkasse customer service centre as well as rental apartments. The new Sparkasse building is being developed by EC 4 Ockenheim GmbH & Co. KG, a joint venture involving Sparkasse Rhein-Nahe and J. Molitor Immobilien GmbH.
‘We are well on schedule,’ said a satisfied Tim Gemünden, Managing Director of J. Molitor Immobilien GmbH, at the topping-out ceremony for the new building in Bingen, Fruchtmarkt 3, before adding: ‘The new Sparkasse building is another milestone in the successful cooperation between J. Molitor Immobilien GmbH and Sparkasse Rhein-Nahe, and a particularly special one at that.’
The Mayor of Bingen, Ulrich Mönch, also stressed the importance of the new building for the town: ‘Existing in the shadows for a long time – the site is finally a striking entrance to the town! It is a solid fusion of careful and professional protection of a listed building and modern architecture, combining living space and services in the town centre. I am grateful to Sparkasse Rhein-Nahe and its partners for this ambitious project and look forward to seeing everything up and running and filled with life.’
A building with ‘added value’
At the start of the construction work, the former petrol station was demolished and the soil cleaned of hazardous substances. The shell of the building has already been built, providing an idea of how it will look in the future. The junction, which is important for locals and tourists alike as a transition point from the Rhine to the town centre, will be visually enhanced by the new building. Once complete, it will blend in harmoniously with the neighbourhood thanks to the colour scheme and choice of materials.
In the four-storey building, the Sparkasse itself will use the ground floor as well as the first and second floors. On the ground floor, the service advisors will greet their customers in a spacious entrance hall. This is also the location of the reception area for all those who have made an appointment for a consultation, which will take place on the first floor. There is also room for events on the first floor. On the second floor are the modern workspaces and quiet rooms, while on the top floor two residential units are being built for third-party rental.
With a so-called pop-up area, the new customer service centre offers regional companies and associations space to present their products and services. ‘Our themed rooms and exhibition space will enable us to create the utmost flexibility. We or our regional partners will be able to host events or small trade fairs in our multifunctional event area,’ says Brendel. The themed rooms will feature designs based on ‘Bingen themes’: one room will be fitted out in the style of a ‘vinotheque’, while another is dedicated to ‘Rhine romanticism’. What’s more, the consultation rooms will also have a regional reference: to Stefan George, Hildegard von Bingen, Klopp Castle, the annual ‘Rhine in Flames’ festival and the surrounding area of Bingen.
There will also be spacious waiting areas with free Wi-Fi and space for discreet talks with customers. In addition, a ‘marketplace’ serves as a meeting point where employees can communicate among themselves. It is a concept that has already met with a very positive response from employees at the S Finanz Forum in Bad Kreuznach and the new customer service centre in Ingelheim.
Fully automatic customer safe deposit boxes will also be installed, which can be accessed via the spacious self-service area. Sales Director Jürgen Saurwein explains: ‘This will enable our customers to withdraw their valuables without having to wait for help from our staff. It is an option that is in keeping with the times.’
Expertise concentrated in one place
Pascal Gemünden, the new manager of the customer service centre, is especially pleased that it will be possible to offer the entire range of services and advice here once it has opened – whether for private customers, such as ‘home builders’, who need information on property or finance or want investment advice, or medium-sized customers who wish to talk to their commercial and corporate customer advisors at the centre.
The open-plan building with state-of-the-art energy technology will embrace the new room concept, enabling customers to talk to their advisors in a modern, comfortable and discreet setting and providing the most innovative work environments for employees. At the same time, guidelines for ‘low-emission construction’ are being followed in line with the requirements for building certification issued by the German Sustainable Building Council (DGNB). Only non-polluting materials are being used in order to keep in mind any potential health implications. For example, no zinc is being used. Instead, a decision was taken to clad the bay window with aluminium and opt for an aluminium roof drainage system in order to prevent any pollutants from being released into the environment. There will also be measurements to ensure that the indoor air quality is maintained at a healthy level for customers and employees and higher noise protection requirements are also taken into account. A photovoltaic system will generate electricity, a geothermal system will provide heat and charging stations will ‘refuel’ electric vehicles and e-bikes.
Move-in date set for the start of 2024
In the meantime, employees are involved in the planning of the future work environment and design proposals are being discussed together. This ensures that employees are included in the process, which in turn should guarantee greater acceptance and identification with their future work environment. The aim of reducing sitting by 35 per cent in order to prevent health problems has been kept in mind. Ways of working at different heights, supplemented by seating and standing options, wobble boards and smaller sports gimmicks, introduce little changes into the daily routine, stimulate the cardiovascular system and maintain mobility. The new room concept promotes communication and interaction, while quiet rooms allow employees to focus on their tasks.
The move-in date is set for the first quarter of 2024.
Please send press inquiries to:
Carolin Grimm
Phone: 00496132-995528
email: presse@molitor-immobilien.de
A home for young and old: former St Martin’s Church being transformed into a residential ensemble
2023-05-04
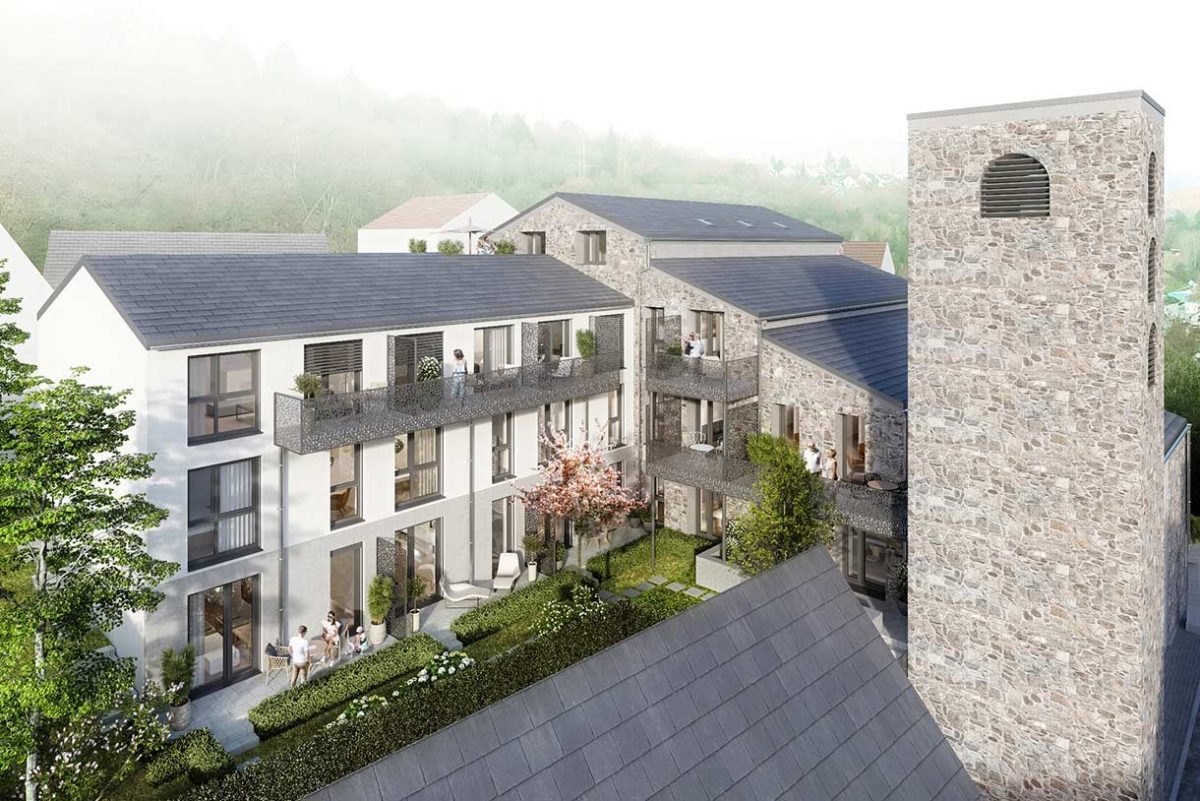
Work on the former St Martin’s Church in Eltville-Martinsthal is continuing apace. A modern residential ensemble is being built in and around the church built in 1964. The extraordinary project is being realised by J. Molitor Immobilien GmbH from Ingelheim.
The spectacular façade of St Martin’s Church with its ornate stained-glass windows is a dominant feature in the town and has been preserved. Inside, living space is being created on four levels. Lifts provide barrier-free access to all apartments. The renovation work has been a huge effort for the tradesmen involved, with the interior having been completely gutted. The ‘house within a house’ design – with additional walls on the inside of the church walls – is very energy-efficient. The nine individual apartments, some of which have a balcony or roof terrace, are due to be completed in summer 2023. The apartments have two or four rooms, spread across approx. 40 to 129 m² of living space. Nearby, on the site of the former community centre, a new building featuring three maisonette homes, each with around 140 m², will offer plenty of space for young families towards the end of the year.
Molitor Managing Director Lars Heimann is confident: ‘An ensemble for all generations is being built here, giving families the opportunity to move closer together, with the young family in the terrace-like maisonette home and grandma and grandad right next door in the apartment with barrier-free access in the former St Martin’s Church.’ A garage with twelve indoor parking spaces as well as additional outdoor parking spaces also provide comfortable mobility.
The church will also be able to return to the building and use rooms for community work. The community area will have a separate entrance, a community hall, a kitchen and a multipurpose room.
Careful architectural revamp
The renowned architectural firm BGF+ from Wiesbaden is responsible for the careful architectural revamp: ‘We are delighted to be able to repurpose this building with its history and significance. Instead of this church space simply disappearing, it will continue to be used in a sustainable manner. Bright, open-plan living spaces are being created, some with a view of the surrounding vineyards, which benefit from the cascading roof design inside,’ says Katrin Müller-Reimertz, partner at BGF+ Architekten, adding: ‘The striking natural stone façade and the ornately designed stained-glass windows will remain a key feature of the town centre in the future. New accents, such as embellished balcony balustrades, give the building a modern look and bring it into the present day. In place of the former presbytery, three maisonette-style residential units resembling a terraced house are being built. The third floor affords sweeping views of the Rheingau region.’
The location and architecture shape people’s quality of life quite considerably. Martinsthal benefits from its idyllic location among the vineyards. At the same time, the location of this residential ensemble in the heart of an established wine town creates a bond and sense of togetherness in the local community that is simply not possible in any other development area.
The architecture in a former sacred building is by its very nature special and spacious. High, partially cascading ceilings and extraordinary roof terraces result in unique architecture. A new building complements the former church with three residential units in the style of terraced houses. The church tower will be preserved as a landmark and identifying feature so that residents can say ‘I live in a former church’. One of the terraces is linked to the tower.
The Italian granite facing stone, the stained-glass windows and art objects from the former church will be preserved and integrated into the new spaces. Inside, everything has been revamped, with new features including an eco-friendly and stably priced energy supply using state-of-the-art geothermal energy. The apartments are suitable for singles, couples, families and older people alike.
Please send press inquiries to:
Carolin Grimm
Phone: 00496132-995528
email: presse@molitor-immobilien.de
New biotech and life sciences location given the go-ahead
2023-05-03
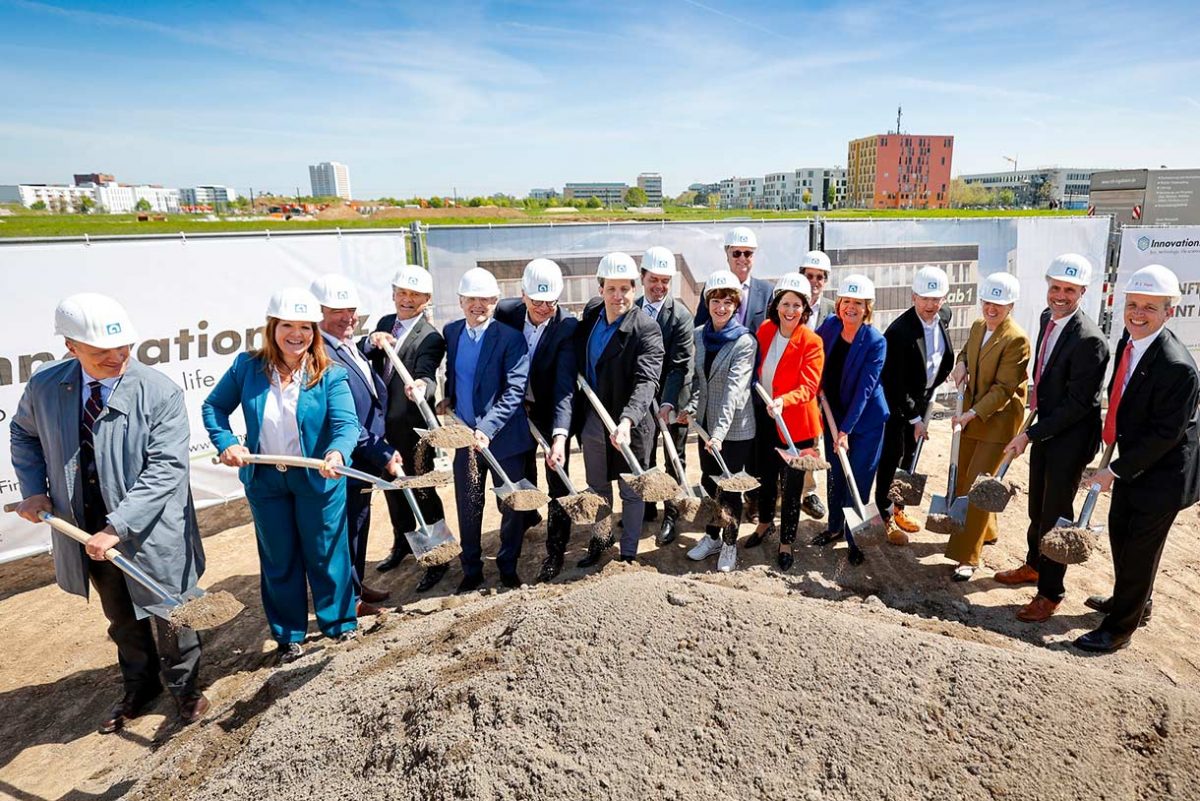
Innovationspark Mainz GmbH & Co. KG starts work on the first laboratory and office building
With a double pioneering achievement, Innovationspark Mainz GmbH & Co. KG has given the go-ahead for the construction of the new biotech and life sciences campus in Mainz. ‘Besides being the first building at this forward-looking location, LAB 1 will also set new standards with its particularly sustainable design,’ stresses Tina Badrot, Managing Director of J. Molitor Immobilien GmbH, which has got together with G.L. Kayser Immobilien GmbH and IGM Immobilien Gesellschaft Mainz mbh to form Innovationspark Mainz GmbH & Co. KG. The shared aim is to quickly create an attractive place for research institutes and innovation-driven companies in the fields of biotechnology and life sciences in the form of the ‘Innovationlabz’ laboratory and office space.
The significance of the green light for this new future site was demonstrated at the ground-breaking ceremony, which was attended by Minister President Malu Dreyer, Minister of Economic Affairs Daniela Schmitt and Minister of Science Clemens Hoch, alongside High Mayor Nino Haase and many members of Mainz City Council with Mayor Günter Beck, Head of the Building Department Marianne Grosse and Head of the Department of Economic Affairs Manuela Matz.
The construction of LAB 1, the first building on the future biotech and life sciences site in Mainz, is set to herald a new era for Mainz as a technology location. Not far from Johannes Gutenberg University and Mainz University of Applied Sciences, on Saarstraße, the gateway to the city centre, the project developers are starting work on one of the largest future projects in the land.
Minister President Malu Dreyer: ‘A campus is set to be built here in Mainz that will enable biotechnology and the life sciences to take a big leap forward in terms of their innovation potential. LAB 1 represents the first important step in this process. New laboratories and meeting places are being created here, providing fertile soil for new collaborations. Short distances, cooperation between bright minds and an embraced solidarity between the science community and business world – all of this is made possible here in close proximity to the universities, the university hospital and non-university research institutes. We want to turn Rhineland-Palatinate into a leading biotechnology location and put it on the international map in the long term.’ On a trip to Scotland in April, she was given the chance to see what such a biotech campus might look like: in Edinburgh, something similar has already been built in the form of the BioQuarter, which can serve as a model for Rhineland-Palatinate, added Minister-President Malu Dreyer.
Nino Haase, High Mayor of Mainz, emphasised: ‘With today’s ground-breaking ceremony for the first laboratory and office building on this life sciences and biotechnology campus in Mainz, we are not only celebrating the fact that new companies are coming to our city. We are also celebrating the growth and importance of Mainz as a science and research location in general and as a life sciences and biotechnology location in particular. The new site being developed by J. Molitor Immobilien GmbH, G.L. Kayser Immobilien GmbH and IGM Immobilien Gesellschaft Mainz mbh is sending out a strong signal as our campus begins to take shape and is also focusing on the future, just as our city is also explicitly setting the course for the future. I wish the builders every success and all the best for the impending construction phase.’
The first anchor tenant for the 3,000 m² LAB 1 laboratory and office building designed by Ries+Ries Architekten Ingenieure is already known: it is the Norwegian medical device company Lifecare AS from Bergen, having signed the contract with Innovationspark Mainz GmbH & Co. KG just last week. ‘We are already holding final talks with other companies and research institutes who are looking to move here,’ says Edmund Schmitz, Managing Director of G.L. Kayser Immobilien GmbH. The next planning application for the LAB 2 laboratory and office building, which is set to offer between 6,000 and 8,000 m² of space, is already being prepared.
Pioneering work with sustainable building technology
‘Besides wishing to invest in a promising biotechnology and life sciences location, we also want to take a forward-looking approach to the subject of sustainability,’ Edmund Schmitz continues. Molitor Managing Director Tim Gemünden explained how sustainable the first building will be: ‘We are building a complex laboratory and office building with a significantly improved carbon footprint. For one thing, we have a timber stud façade with wood fibre insulation made from renewable raw materials. The façade will be designed in such a way that we can generate electricity using a photovoltaic façade system on as many surfaces as possible around the building. This has environmental advantages, not least for a laboratory building with particularly high electricity demands,’ says Gemünden, adding: ‘The ceilings are made from recycled concrete and the energy will be supplied in an environmentally friendly manner by means of geothermal power and low-temperature radiant heating with passive cooling, thereby exceeding statutory energy efficiency requirements.’ In addition, the site will feature a modular solar carport, whose self-generated electricity can be used both to charge electric vehicles and to supply the building with power.
The area being developed by Innovationspark Mainz GmbH & Co. KG is part of a larger site where new start-ups, companies and research institutions from the life sciences and biotechnology sectors can base themselves. In terms of the overall development, the investors highlight the good cooperation with the state, the city and the companies close to the city, which also own parts of the site.
‘Today’s groundbreaking ceremony is a historic moment for us as regional investors. At the same time, it represents a special commitment to the new biotech and life sciences site,’ explains Edmund Schmitz, Managing Director of G.L. Kayser Immobilien GmbH, adding: ‘Together with the state of Rhineland-Palatinate, the city of Mainz and, above all, with the future users, we look forward to establishing a pioneering location for biotechnology and life sciences here in the coming years.’
Further information
Please send press inquiries to:
Carolin Grimm
Phone: 00496132-995528
email: presse@molitor-immobilien.de
Norwegian medical technology company Lifecare signs lease agreement for LAB 1
2023-04-26
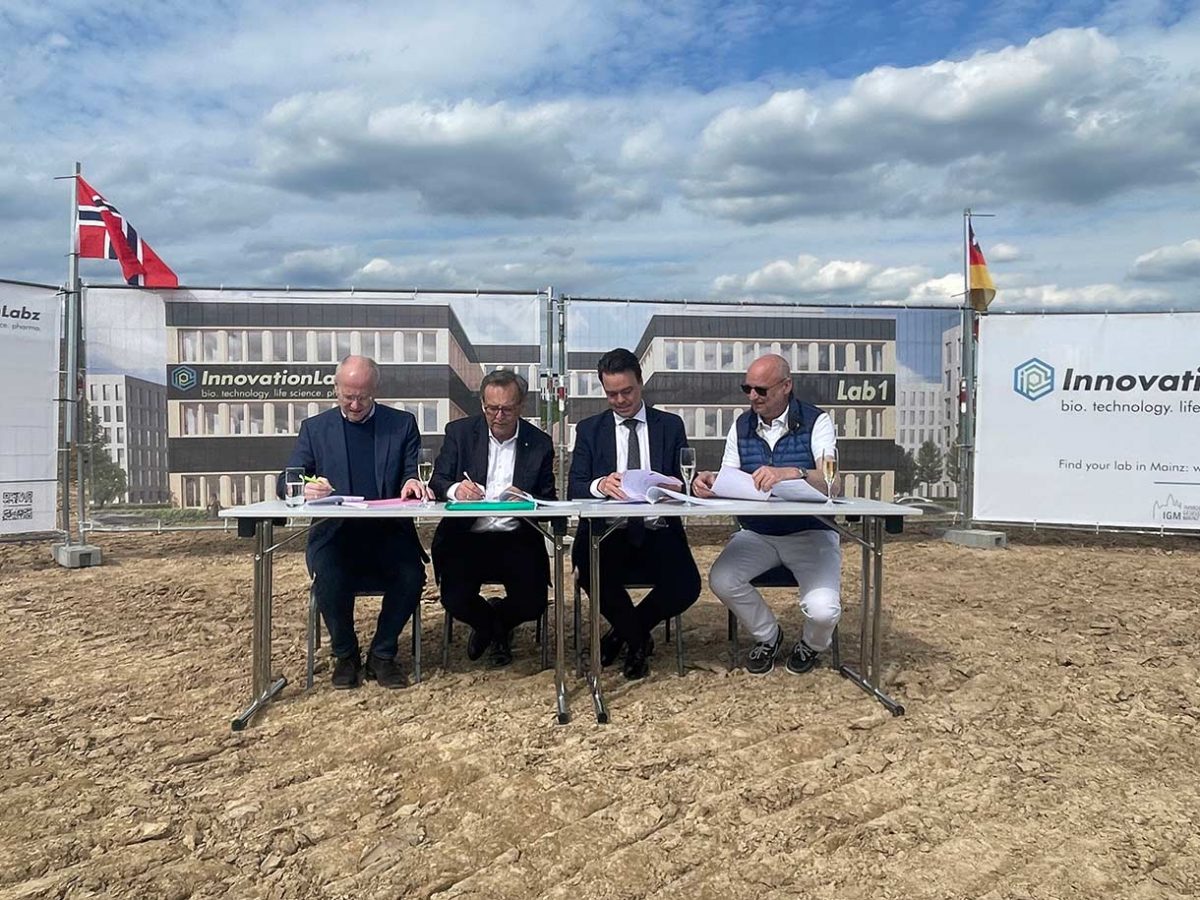
The ink has dried: by signing up as the first tenant at the new biotechnology and life sciences hub, Norwegian medical device company Lifecare is setting a historic milestone in the development of this new science and business park in the state capital of Rhineland-Palatinate. The project developers at J. Molitor Immobilien GmbH, G.L. Kayser Immobilien GmbH and IGM Immobilien Gesellschaft Mainz mbh welcomed Lifecare’s senior executives, who had travelled from Norway to sign the contract in the place where the company will conduct its future business activities: on the building site for the first laboratory and office building, LAB 1.
LAB 1 is being built at the entrance to Mainz, in the immediate vicinity of Johannes Gutenberg University Mainz and Mainz University of Applied Sciences. Lifecare will lease around 1,000 square metres on the ground floor of the building. The company from Bergen specialises in implantable microsensors using nanotechnology – e.g. for measuring blood sugar. Lifecare plans to move into the ground floor of LAB 1 in summer 2025, meaning that a third of the space in the first building, LAB 1, has already been reserved.
Please send press inquiries to:
Carolin Grimm
Phone: 00496132-995528
email: presse@molitor-immobilien.de
The LU:RE of Mainz treasures
2023-03-31
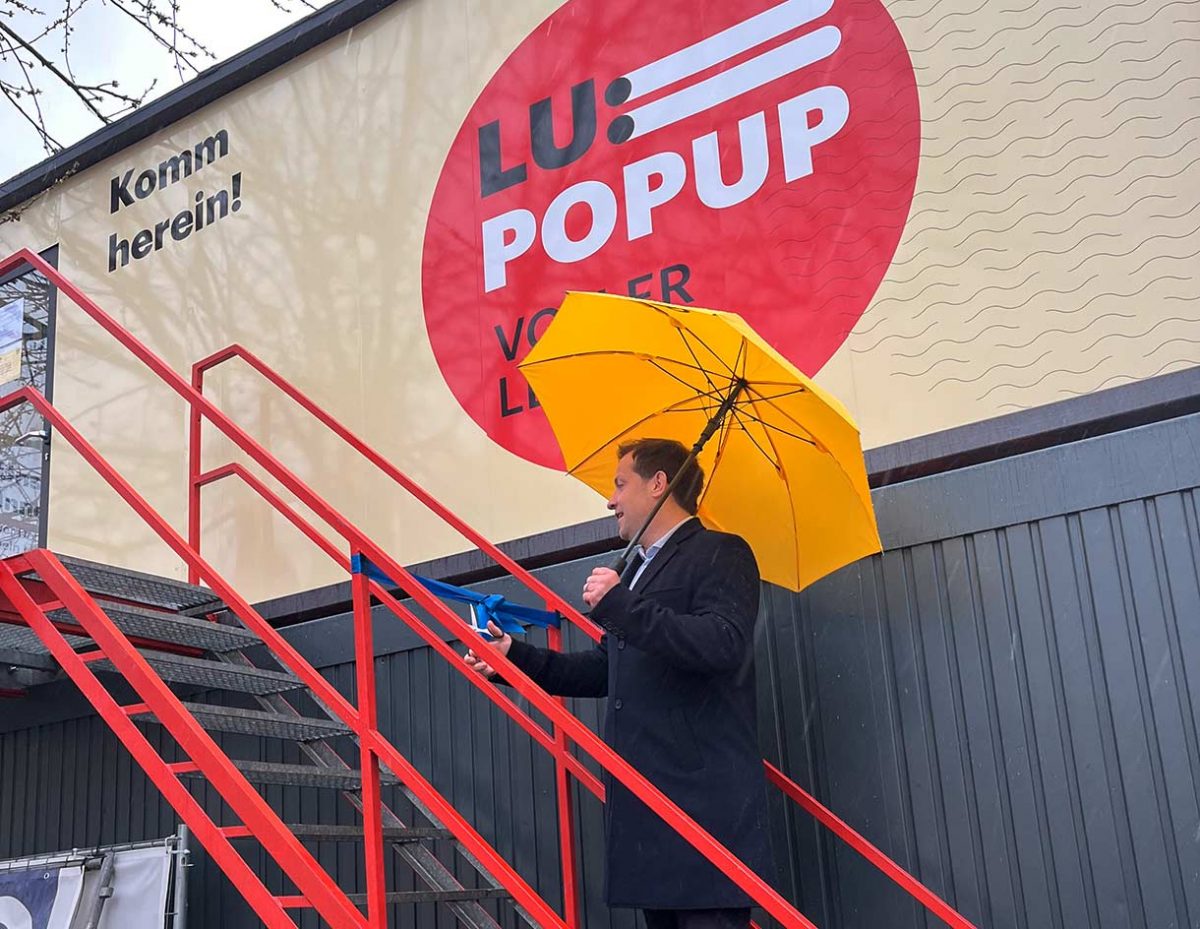
On the construction site for the LU: complex, the archaeologists are now holding the reins / First outstanding finds / Container tempts visitors to ‘look in, look around, look out’.
‘It is an exciting site where we can expect to find spectacular things,’ says Stephanie Metz, the new head of the Mainz branch of the GDKE’s State Archaeology Directorate, summing it all up. Since the beginning of the year, various members of its staff have been digging slowly and ever deeper into the past on the corner of Gutenbergplatz/Fuststraße/Bischofsplatz, with the excavation and demolition work carried out by the Gemünden construction company having prepared the historically interesting terrain for the archaeologists. Over the coming weeks and months, the focus will initially be on the archaeologists, who will survey the area for ‘Mainz treasures’. The new LU: complex is then set to be built here and in a further construction phase on Ludwigsstraße – with a vibrant mix of retail stores, eateries and cultural spaces, plus homes, offices and a hotel.
The proximity to the old St John’s Cathedral, but also finds from the recent past in the wider area, attest to the presence of Roman buildings around Ludwigsstraße. ‘From an archaeological perspective, we are currently moving between the modern period and the Frankish era on the construction site and are slowly working our way towards the Romans,’ says Metz. One of the first notable finds was a jug from the late modern period. Considerably more spectacular was a papal bull presumed to date from the Middle Ages: ‘This is a truly outstanding find,’ adds Stephanie Metz, ‘about which we are unable to say very much at the moment because the object is in a rather poor condition and must firstly be restored. I haven’t even been able to read it myself yet.’
The project developers from J. Molitor Immobilien GmbH, Sparkasse Rhein-Nahe and the Mainz Cathedral Chapter are also eagerly awaiting further excavations. Fully in keeping with the spirit of the future LU: leisure quarter, the public should also be able to get involved in the current excavations. ‘It therefore gives us immense pleasure to present our LU: pop-up container today for people who cannot resist the LU:RE of old and new treasures in Mainz city centre,’ says Molitor Managing Director Tina Badrot. Volker Schick, Head of Real Estate Projects at Sparkasse Rhein-Nahe, and Volkmar Hommel, speaking on behalf of the Mainz Cathedral Chapter, underline: ‘From an elevated position and with the benefit of a panoramic window, visitors have a wonderful view of the excavations.’
High Mayor Nino Haase is delighted that people are being given new access to Mainz’s Roman heritage: ‘The site close to the old St John’s Cathedral in the heart of our city is of particular archaeological significance, so it pleases me all the more that the people of Mainz can now actively get involved in the excavations, enabling us to link our city’s past with the future in a wonderful way. Mainz must be able to see and experience its treasures.’
Marianne Grosse, Head of the Building and Culture Department, adds: ‘We are delving into Mainz’s past right here in the heart of the city and are looking forward to taking the public with us on this journey through time.’ The container can be accessed from Bischofsplatz via a staircase. Yet it is also worth taking a look around the container: inside, visitors are invited to take a look at a wide range of new and old treasures found in Mainz city centre. Among other things, there are display cases featuring ‘treasure hunter’ tools and current gems from the lulu. The latest finds may also be exhibited here from time to time. In addition, a QR code in the container provides the option of viewing background information about the excavations and the work of the archaeologists on a smartphone. To kick things off, a video featuring Stephanie Metz and her team was specially filmed, in which she provides initial insights into her work and the construction site from an archaeological perspective. Visitors can place their own personal treasures from Mainz city centre on a board using a ‘treasure map’. A few weeks back, archaeological hoarding banners were erected around the construction site in conjunction with the GDKE, documenting significant Roman finds from Mainz in a light-hearted manner.
Further information
‘The LU:RE of Mainz treasures’ video: Those interested in the project will find a video featuring additional information about the work of the archaeologists on Fuststraße at www.lu-erleben.de
Background
Fuststraße Entwicklungs GmbH & Co. KG is a joint venture involving J. Molitor Immobilien GmbH, Sparkasse Rhein-Nahe and the Mainz Cathedral Chapter. It is working on the first construction phase of the LU: complex with the building on Fuststraße.
Please send press inquiries to:
Carolin Grimm
Phone: 00496132-995528
email: presse@molitor-immobilien.de
Key handover: health department soon to move into its new home
2023-02-23
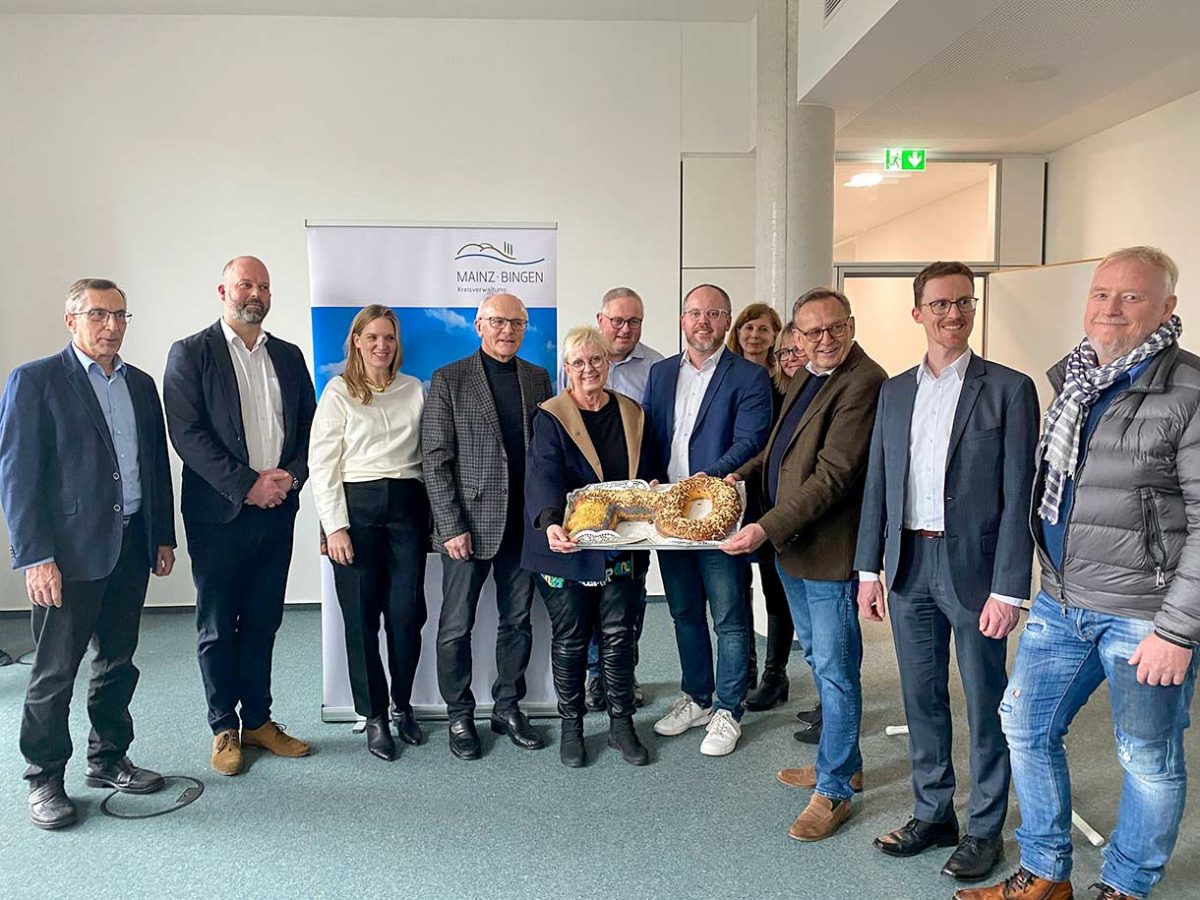
A large key made of pretzel dough symbolises the next important step towards the new health department building: Tina Badrot, F. Albrecht Graf von Pfeil and Christian Schupp (J. Molitor Immobilien GmbH) along with Ralf Sadowski and Franz von Ditfurth (Mainzer Aufbaugesellschaft mbH) handed over the key for the new building to District Administrator Dorothea Schäfer on behalf of the Kisselberg joint venture project company, which means that the district of Mainz-Bingen is now officially the master of the house at Isaac-Fulda-Allee 2d in Mainz. The building cost around 20 million euros – including taxes and additional expenses. The state is on board with funding of 2.1 million euros.
‘This brings us close to the end of a long journey,’ explains Schäfer. She reminds us of the story: before the district was able to buy the building in the immediate vicinity of the Europakreisel roundabout at the end of last year, several years had been spent searching for a new property and many options were examined. For one thing, the old building on Große Langgasse in Mainz is no longer modern enough. Plus it had been getting increasingly cramped. ‘That’s all behind us now. The team at the public health department can now enjoy state-of-the-art offices, consulting rooms and laboratories.’
This is a view echoed by the councillor responsible for the health department, Erwin Malkmus: ‘The new building fully meets the requirements of a modern healthcare service, which we offer both for the Mainz–Bingen district and for the city of Mainz.’ District councillor Steffen Wolf, responsible for building management, added: ‘This means that we now have a state-of-the-art workplace that is ideally equipped in terms of ambient conditions. Accordingly, we have positioned ourselves for the challenges that lie ahead.’
‘A new era is now dawning for the health department following the handover of the key, and we wish to congratulate it on this,’ adds Ralf Sadowski, Managing Director of Mainzer Aufbaugesellschaft. ‘We are delighted that we were able to offer the district of Mainz-Bingen this attractive location, which will see huge development in the coming years – embedded between industry, service providers, the science community and research in the field of health.’
‘The public health department is paving the way for the new life sciences location at the entrance to the city of Mainz. Just a pedestrian bridge away, Molitor is working with partners to develop Mainz Innovation Park with laboratory and office buildings,’ says Tina Badrot, Managing Director of J. Molitor Immobilien GmbH, adding: ‘We would like to thank the district and our partner Mainzer Aufbaugesellschaft for their quick, goal-driven and professional cooperation at the new health department.’
The fixtures and fittings are already in place, with the district’s IT department currently still busy with the cabling. More than 100 employees from Langgasse in Mainz and Kreuzhof in Nieder-Olm are scheduled to move to the new site after Easter, which will take a few days. The Kisselberg location, which boasts outstanding transport connections by both bus and tram, as well as by motorway and Saarstrasse, will then go into operation. There are also 40 parking spaces available.
Background
The new four-storey building at Isaac-Fulda-Allee 2d has 4,100 square metres of office space, 63 offices and five meeting rooms – these are the bare figures. Besides the public health officers responsible for the Mainz-Bingen district and the city of Mainz, the district’s social psychiatry service and the methadone outpatient clinic are also housed here. It is yet to be determined how the fourth floor will be used. The office space here can also be divided up and rented out. The building is heated by means of a geothermal energy supply with a heat exchanger field.
Please send press inquiries to:
Carolin Grimm
Phone: 00496132-995528
email: presse@molitor-immobilien.de