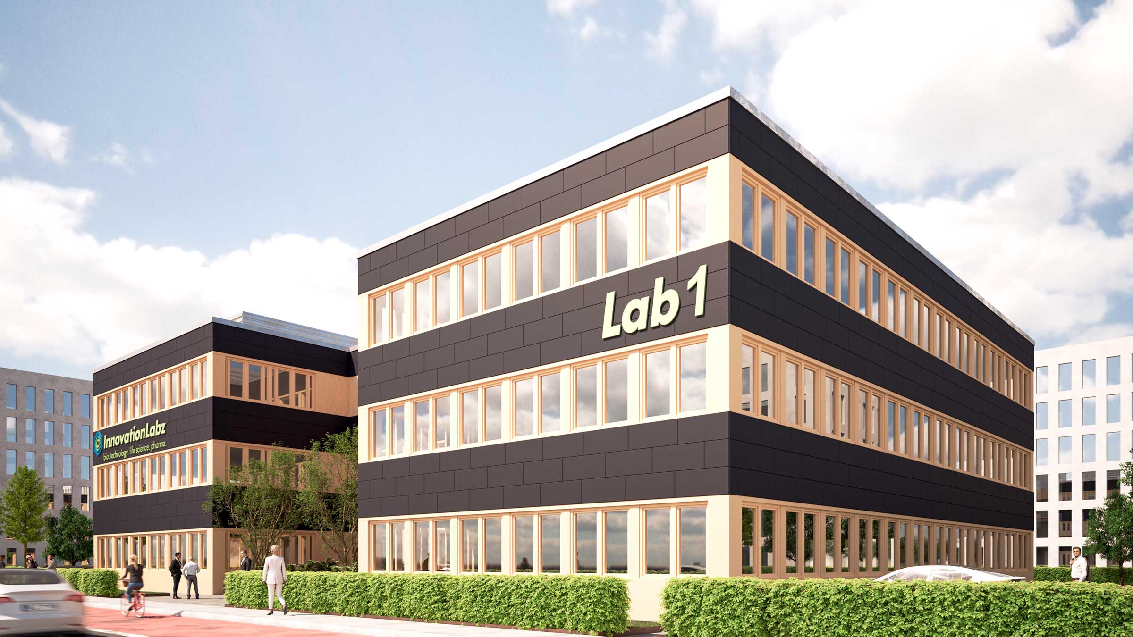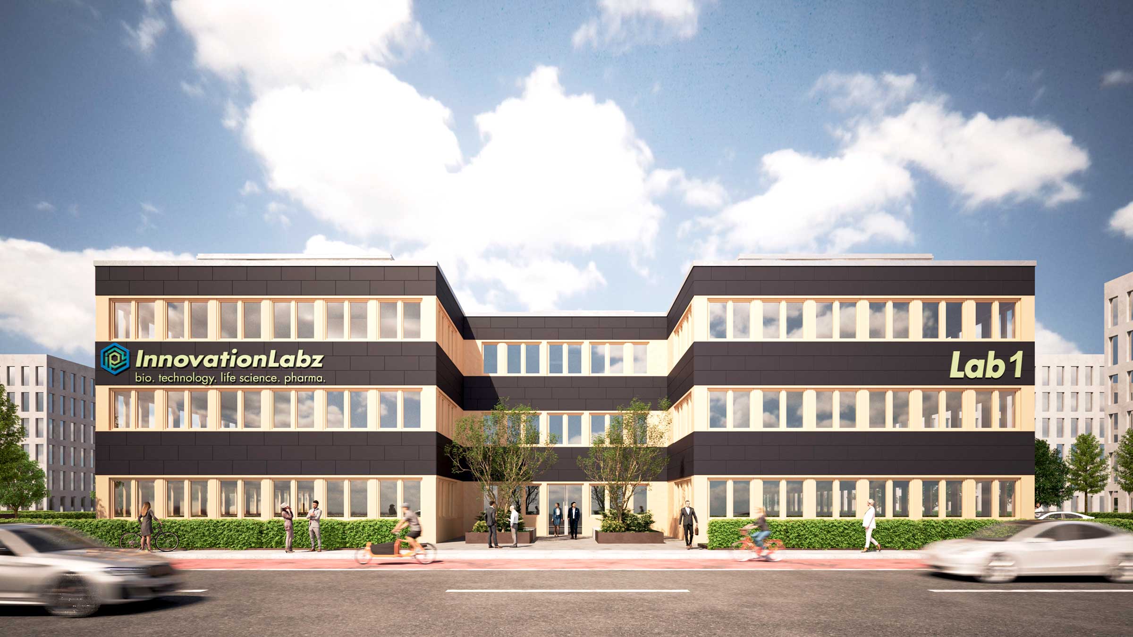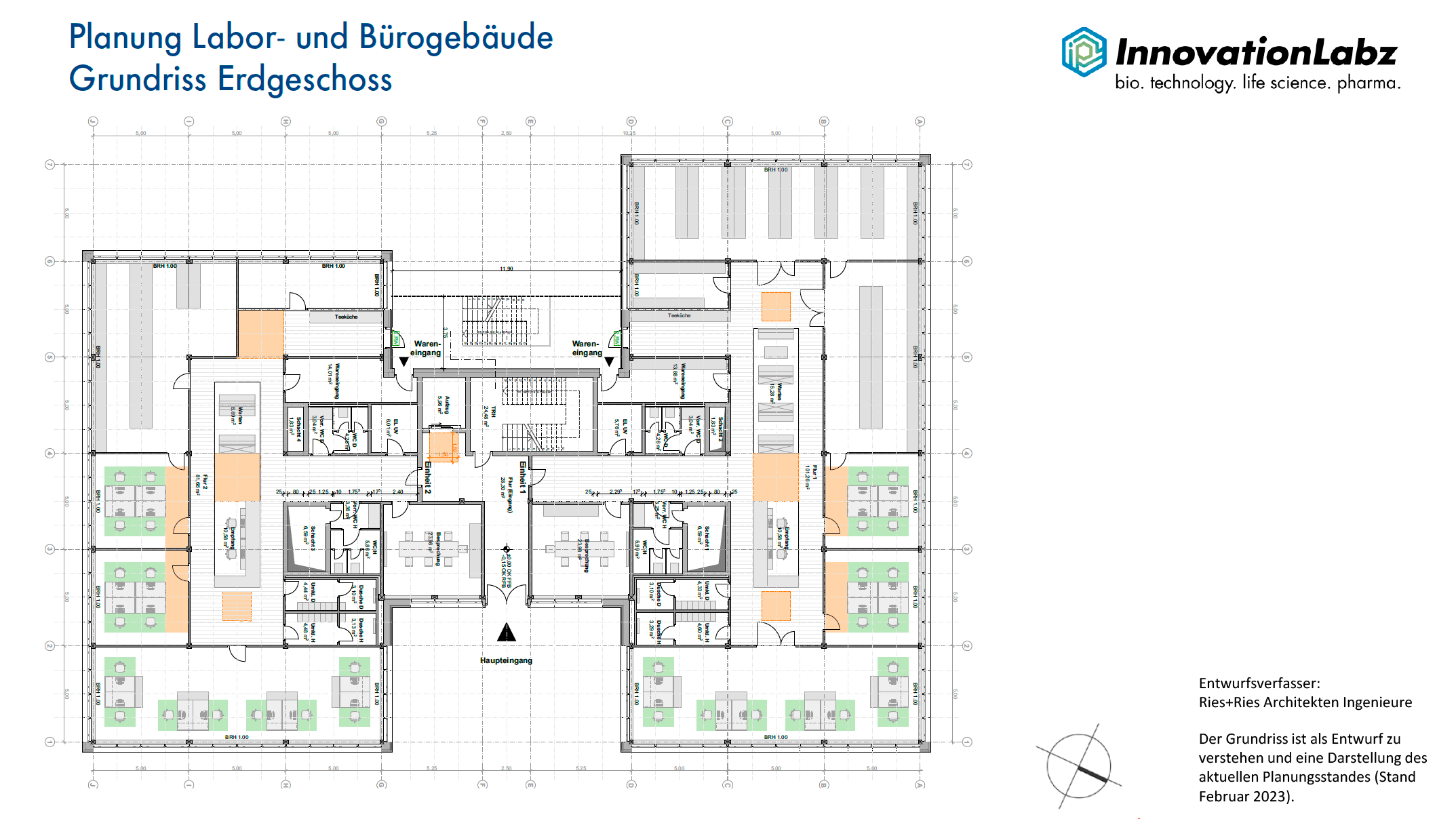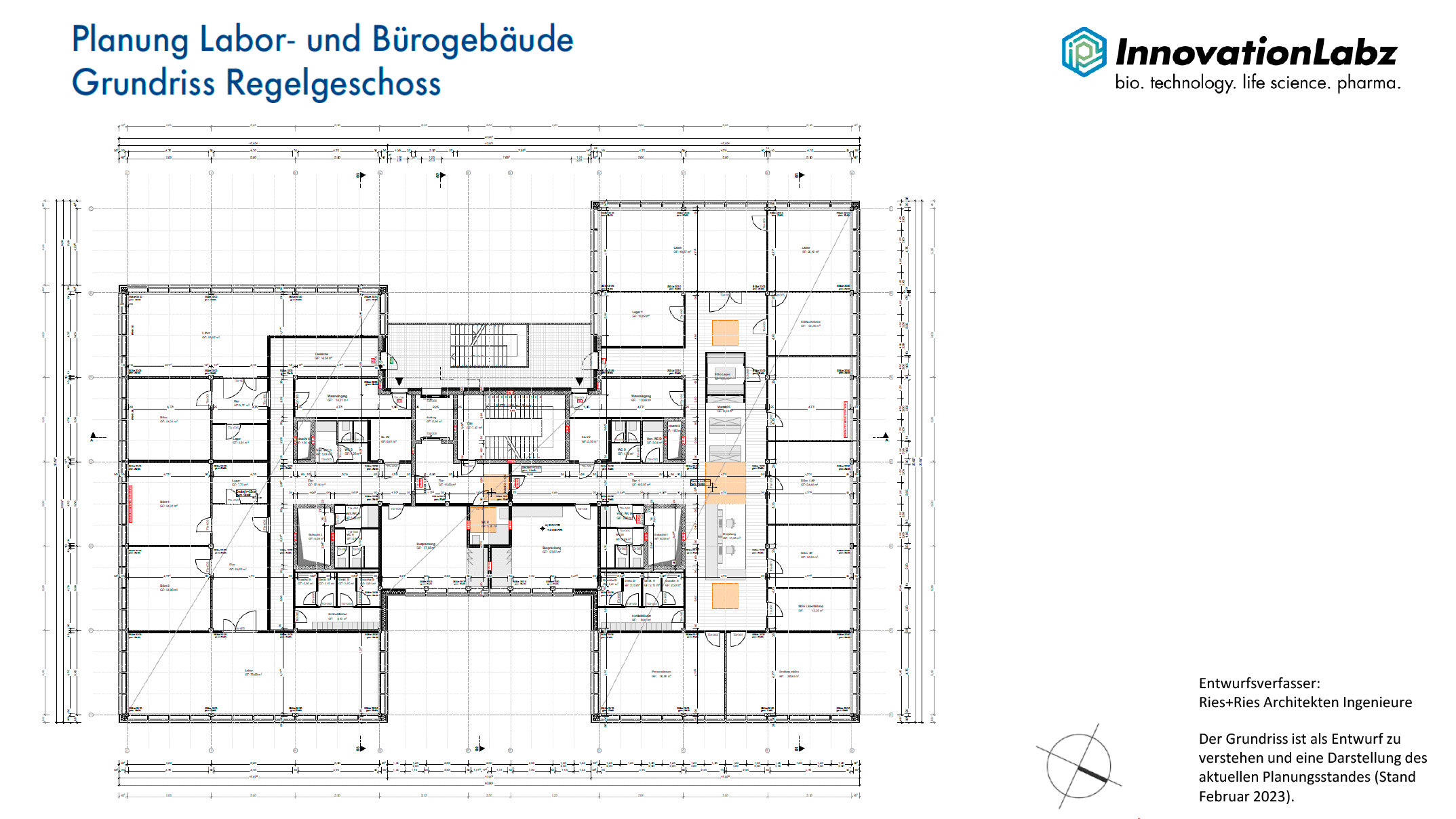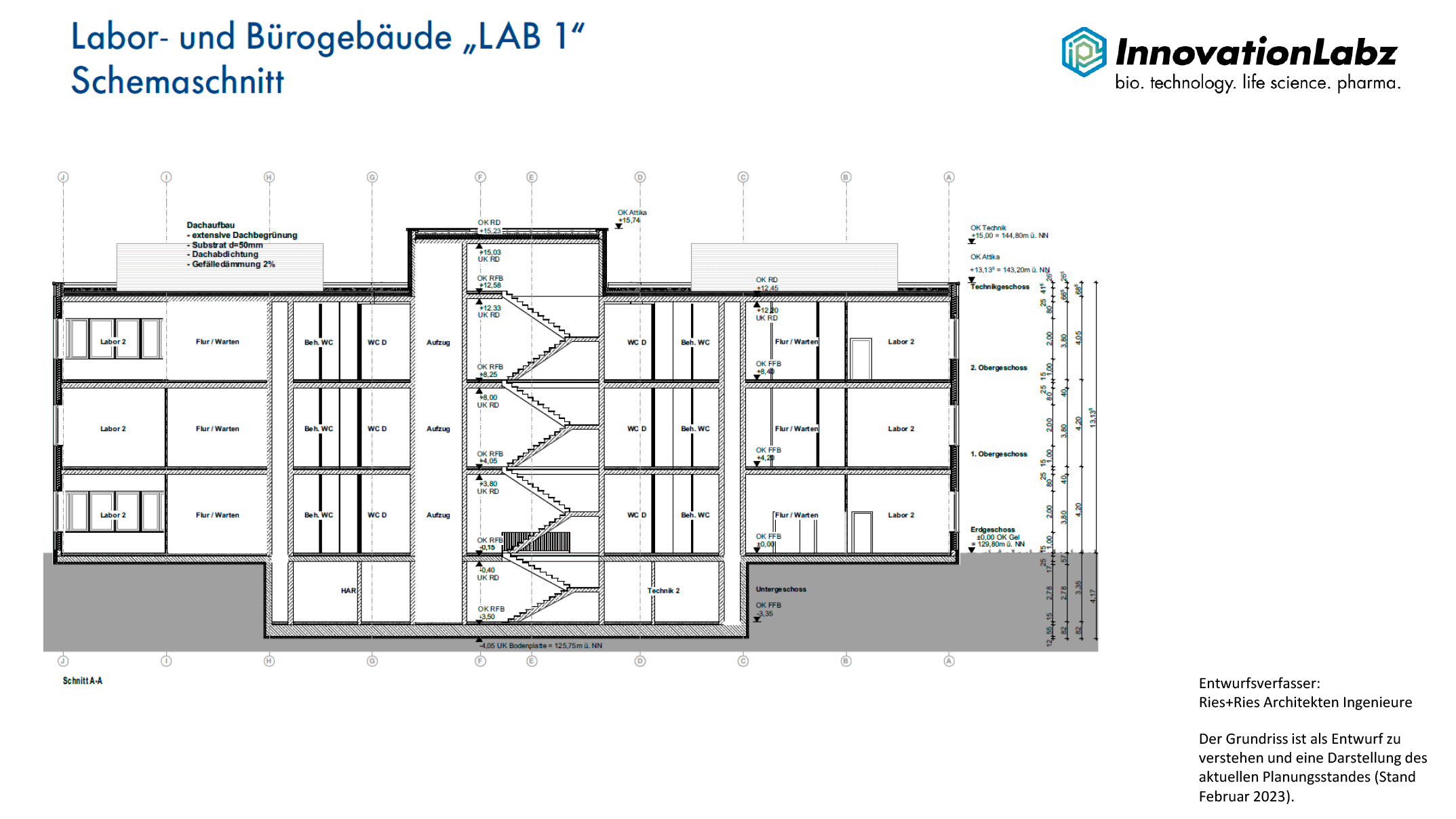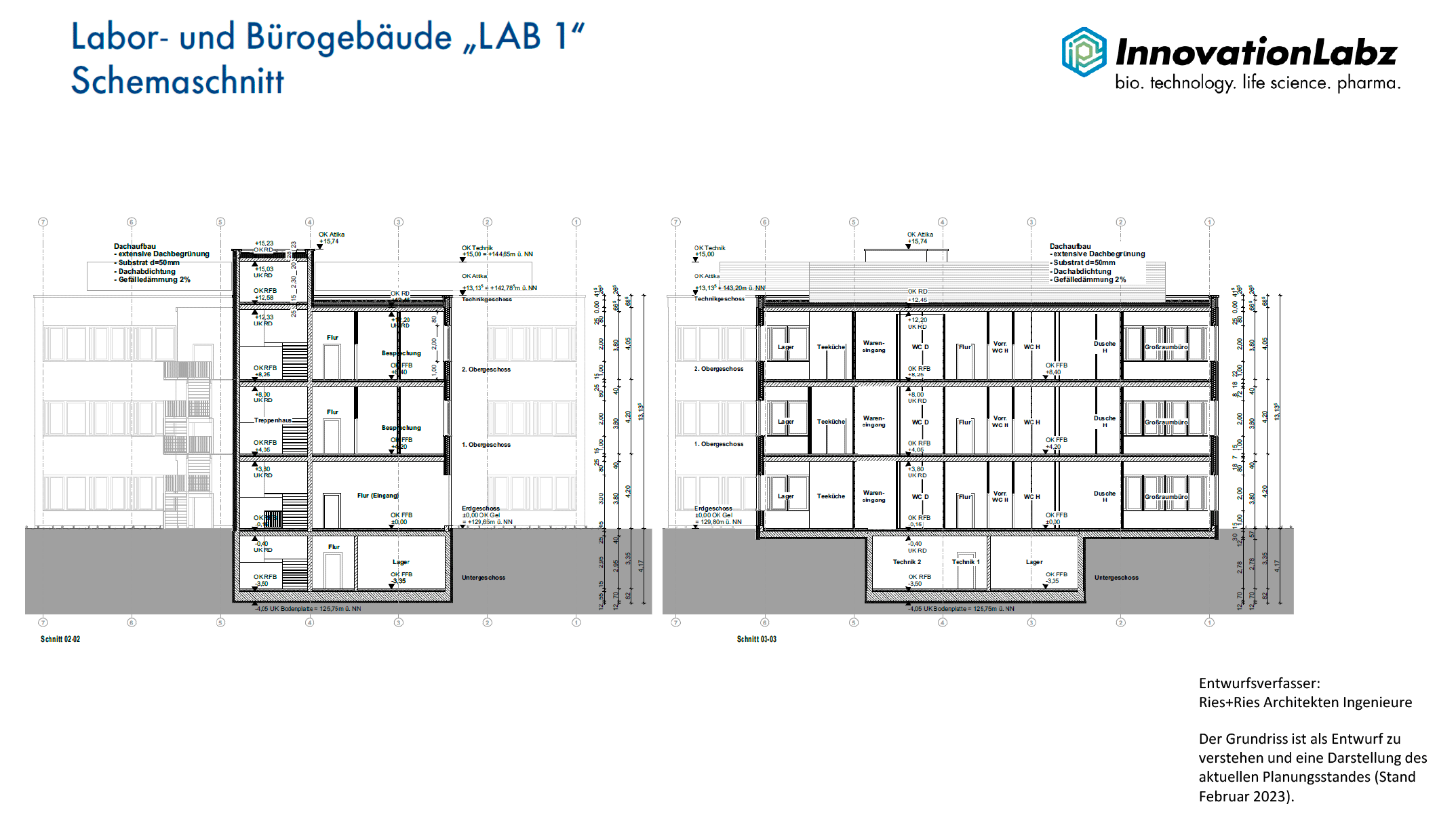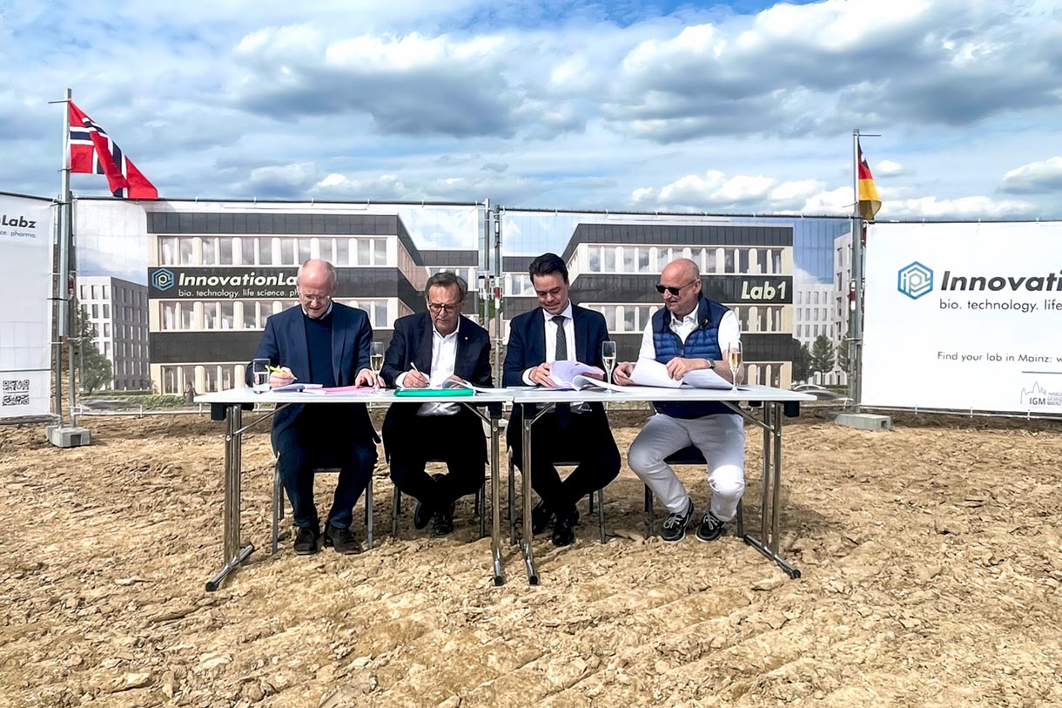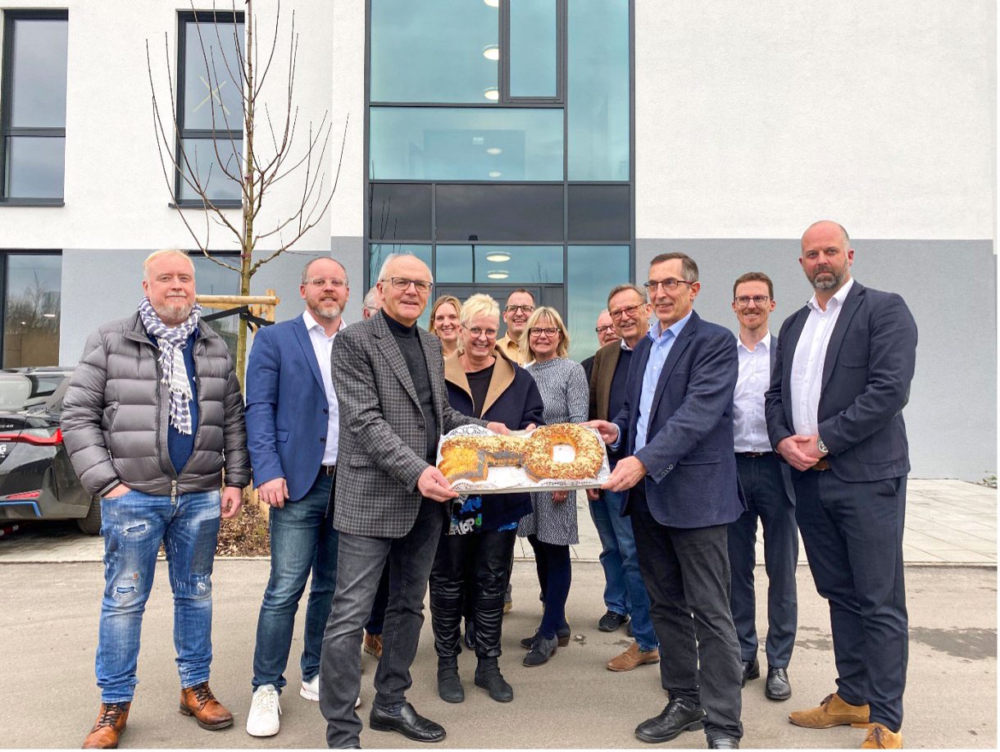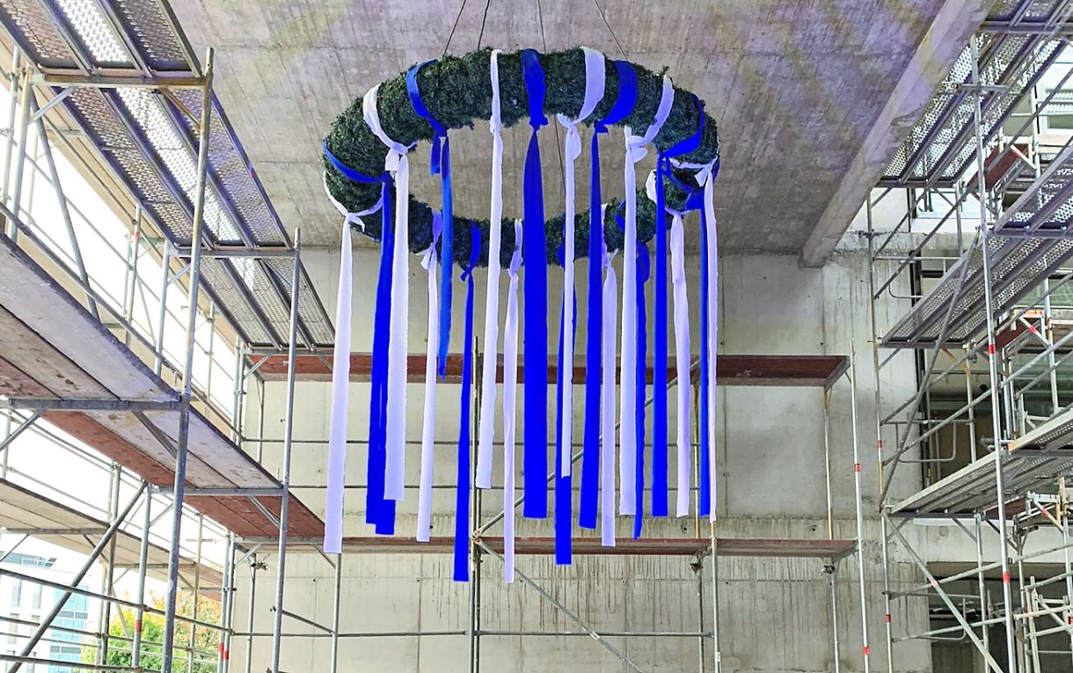Laboratory spaces for innovations
A location that offers everything the future needs: a biotechnology and life sciences hub is being built right at the entrance to the state capital of Mainz, bringing together an extensive network of companies from the fields of biotechnology, pharmaceuticals, life sciences, research and technology. It will offer exceptional potential for synergies that drive innovation. Anyone who settles here benefits from the pull of a strong shared location.
- Optimal visibility at the gateway to the state capital
- Optimum accessibility from the entire Rhine–Main region
- University research campus in the immediate vicinity
- Laboratory and office space from approx. 150 m² (gif) to approx. 8,500 m² (gif) (2nd construction phase)
- Flexible floor plans
- Start of construction for LAB 1: Q2/2023
- Start of lease period for LAB 1: approx. Q1/2025
- Planning permission for LAB 2 is being prepared
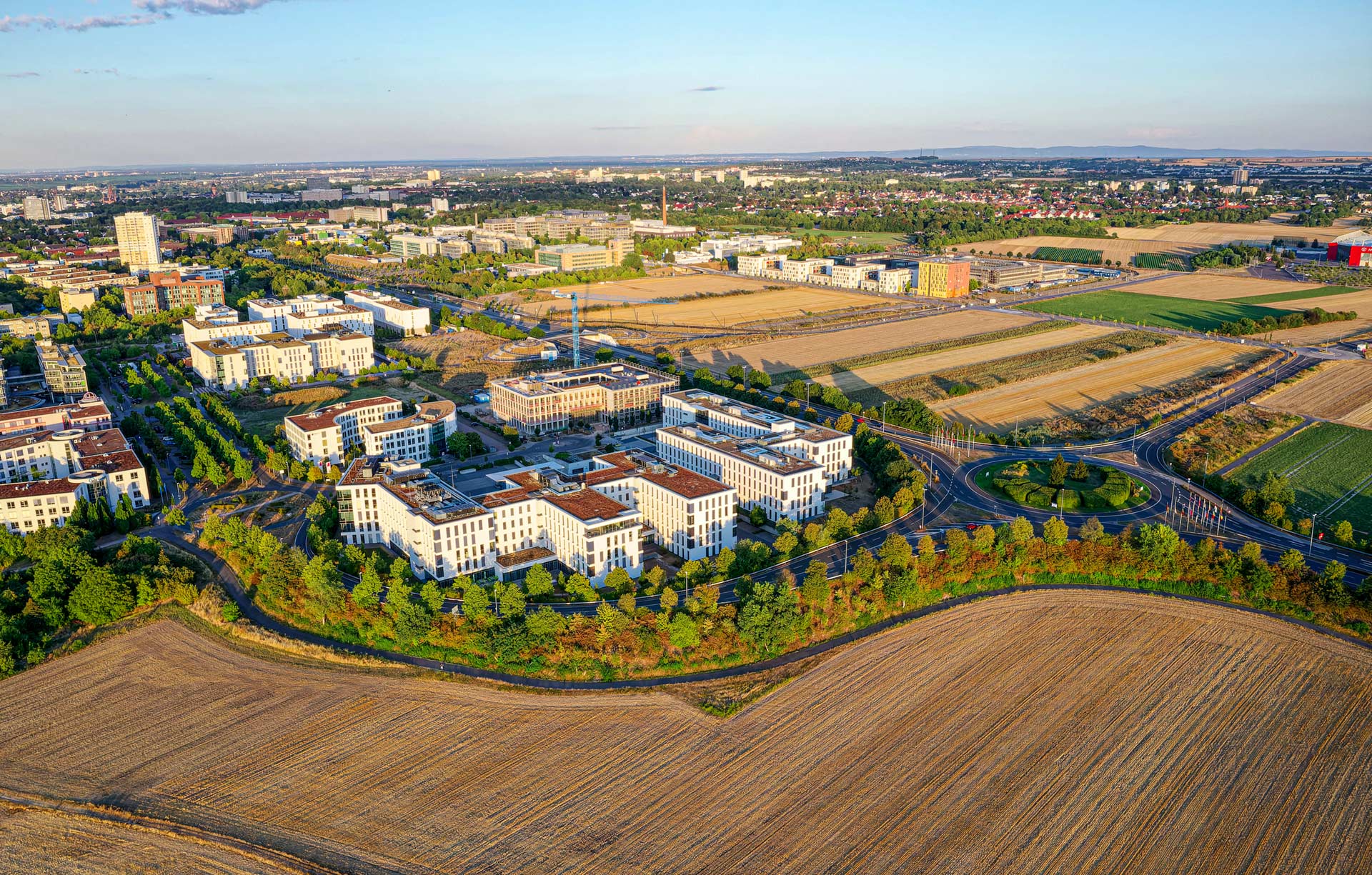
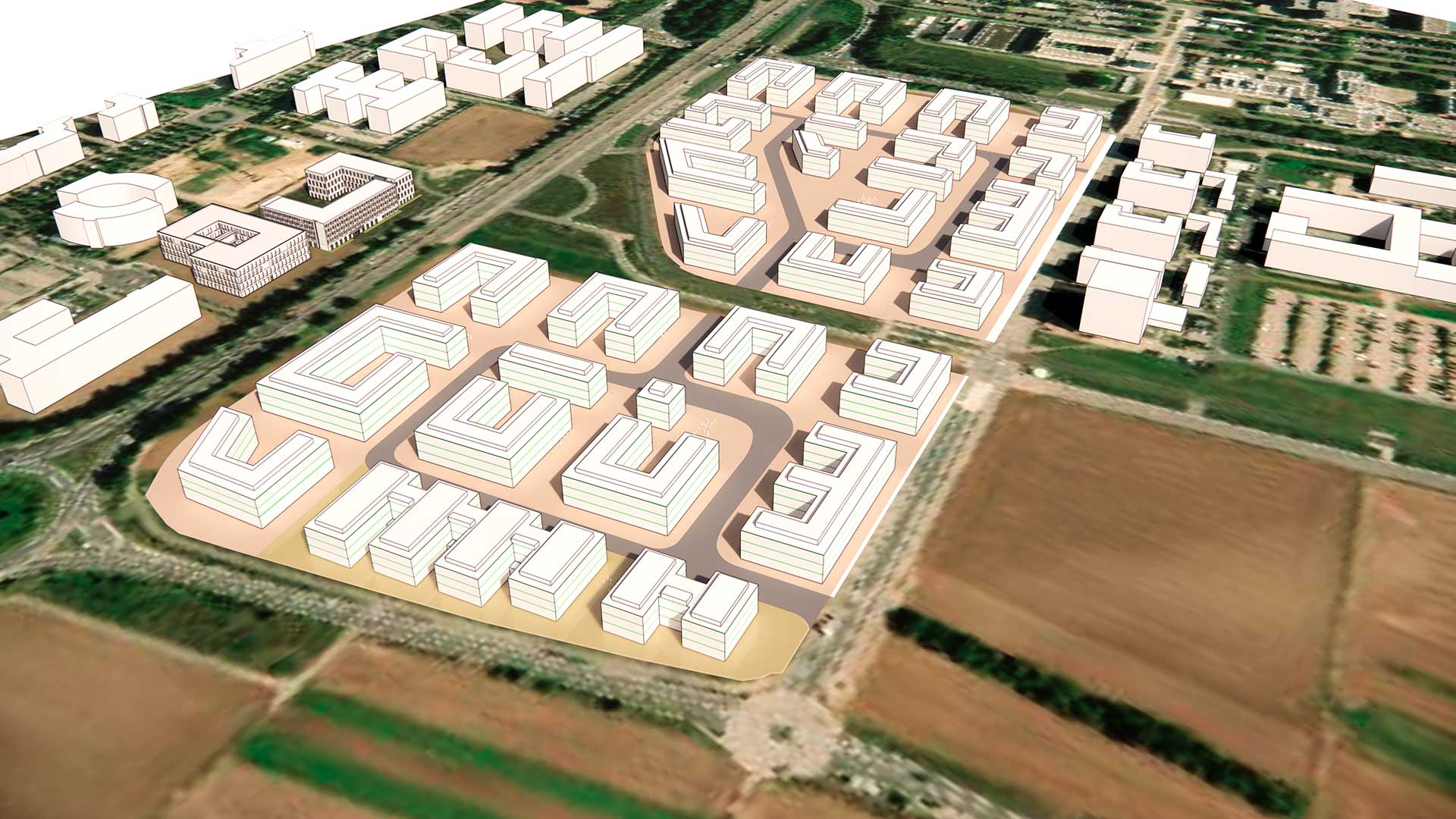
Planning study 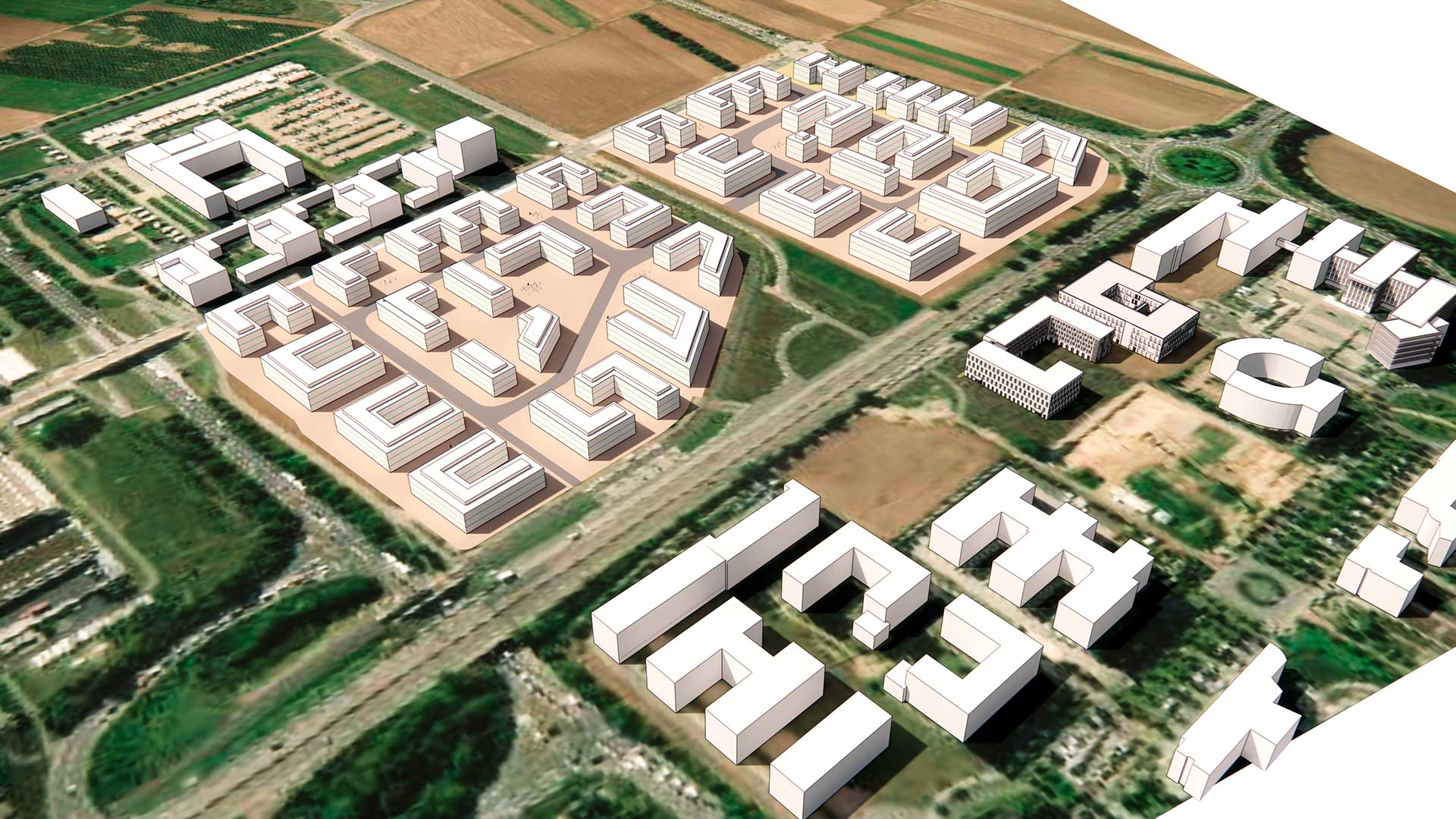
Planning study
Timeline Lab1
Lab2
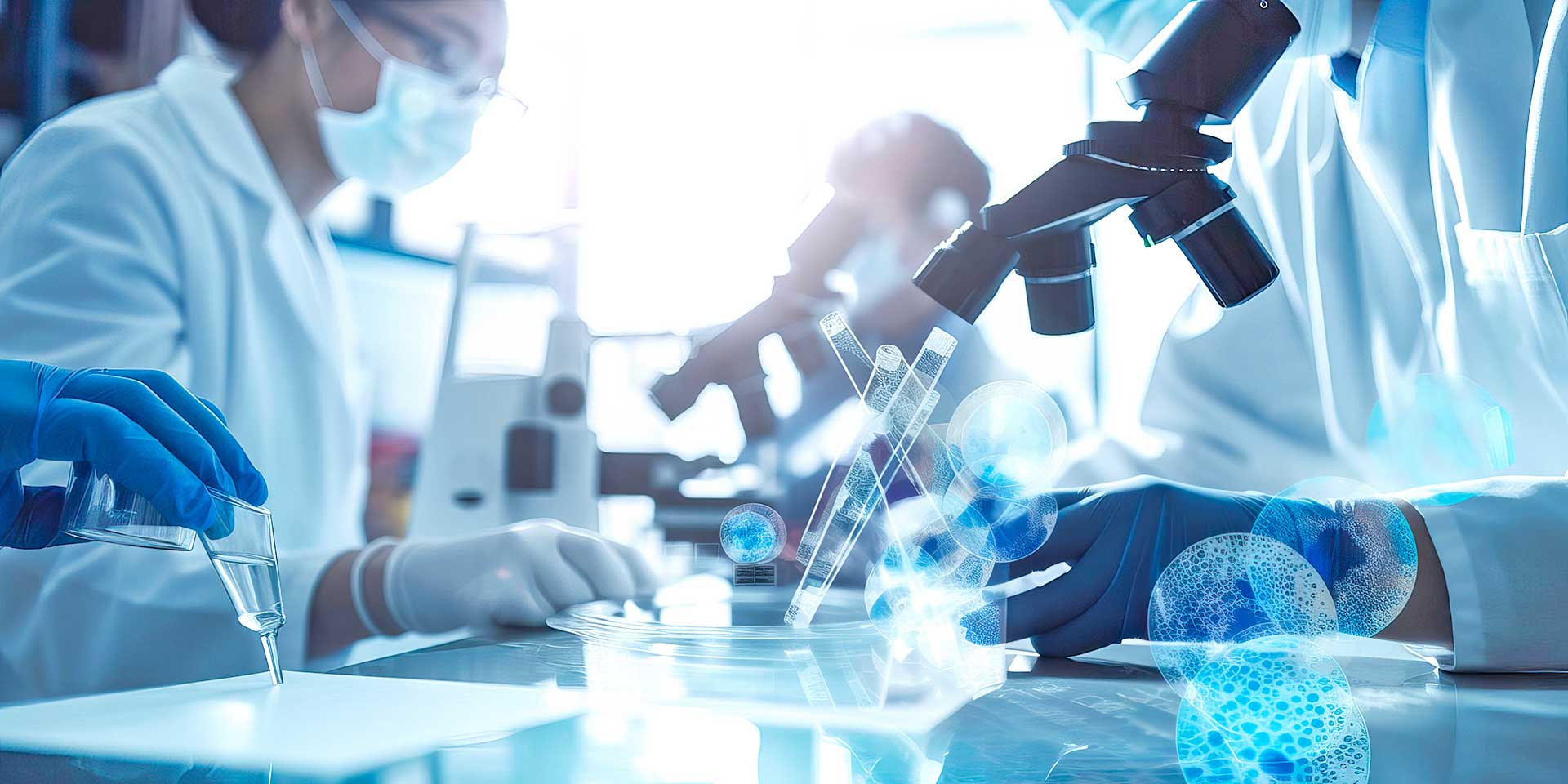
Sustainability
From the environment – for the environment
We attach particular importance to the topic of sustainability, as is reflected in the building concept for LAB 1: energy will be supplied in an environmentally friendly manner by means of geothermal power and low-temperature radiant heating with passive cooling, thereby exceeding statutory energy efficiency requirements.
The hybrid facade boasts extensive use of photovoltaic modules. In addition, the site will feature a modular solar carport, whose self-generated electricity can be used both to charge electric vehicles and to supply the building with power. For an improved microclimate, the roof areas of LAB 1 will be greened as extensively as possible. A resource-saving rainwater harvesting system on the roof will help to relieve pressure on the drainage systems and contribute to the passive cooling of the building.
Environmentally friendly solutions
Sustainable equipment options for your laboratory in Mainz:
- Green energy supply thanks to geothermal energy
- Photovoltaic systems
- Hybrid facades
- Concrete core activation
- Electric vehicle facilities and solar carport systems
- Low-carbon design
- Low consumption costs thanks to efficient and environmentally friendly energy system
- Hybrid construction (reinforced concrete and timber)
A prime location
Together with the established Kisselberg site, InnovationLabz represents the gateway to the state capital of Mainz. As such, it offers a prominent location with outstanding infrastructure. Thanks to its easy accessibility and superb visibility, this location has already attracted many innovative companies.

